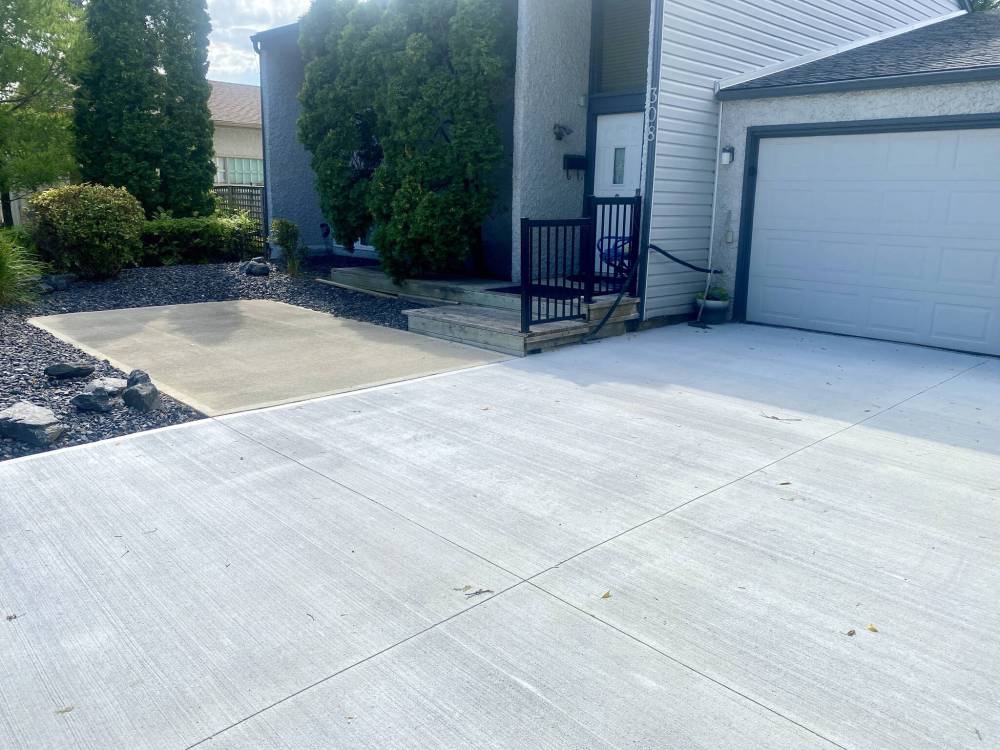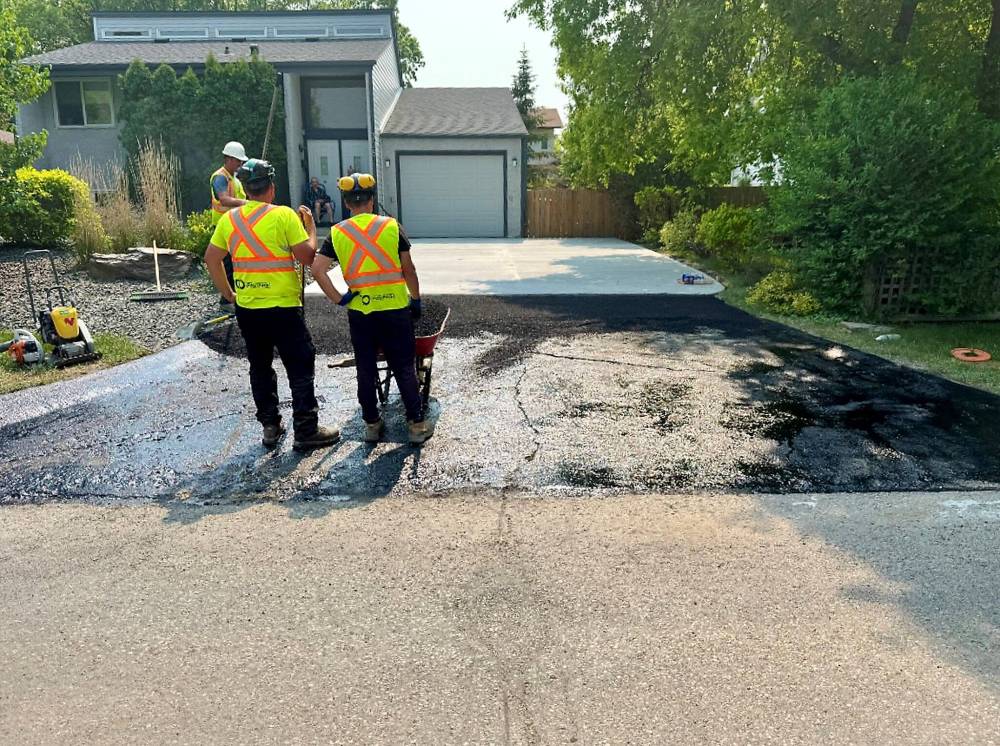Finding a new (driveway) approach
The old one is now paved — with good intentions
Advertisement
Read this article for free:
or
Already have an account? Log in here »
To continue reading, please subscribe:
Monthly Digital Subscription
$0 for the first 4 weeks*
- Enjoy unlimited reading on winnipegfreepress.com
- Read the E-Edition, our digital replica newspaper
- Access News Break, our award-winning app
- Play interactive puzzles
*No charge for 4 weeks then price increases to the regular rate of $19.00 plus GST every four weeks. Offer available to new and qualified returning subscribers only. Cancel any time.
Monthly Digital Subscription
$4.75/week*
- Enjoy unlimited reading on winnipegfreepress.com
- Read the E-Edition, our digital replica newspaper
- Access News Break, our award-winning app
- Play interactive puzzles
*Billed as $19 plus GST every four weeks. Cancel any time.
To continue reading, please subscribe:
Add Free Press access to your Brandon Sun subscription for only an additional
$1 for the first 4 weeks*
*Your next subscription payment will increase by $1.00 and you will be charged $16.99 plus GST for four weeks. After four weeks, your payment will increase to $23.99 plus GST every four weeks.
Read unlimited articles for free today:
or
Already have an account? Log in here »
I’ve been involved in reno projects that involve forming, pouring and finishing concrete, but those tasks have always been left to the certified professionals.
In the case of a recently proposed driveway upgrade project, the costs could have gone up substantially because of changes to city code involving a new driveway approach that ties into a right-of-way. Could we find a creative solution that would wrangle the overall project costs closer to the anticipated amount?
In replacing an entire driveway and approach, the overall square footage generally dictates the costs — the volume of concrete required can be calculated by multiplying the square footage by the average depth. When prepping the area, gravel is compacted within temporary wooden forms set along the perimeter of the driveway and rebar is strategically placed to reinforce the concrete once it’s poured. After the topside finishing is done, partial-depth lines are cut at set intervals to discourage haphazard surface cracks.
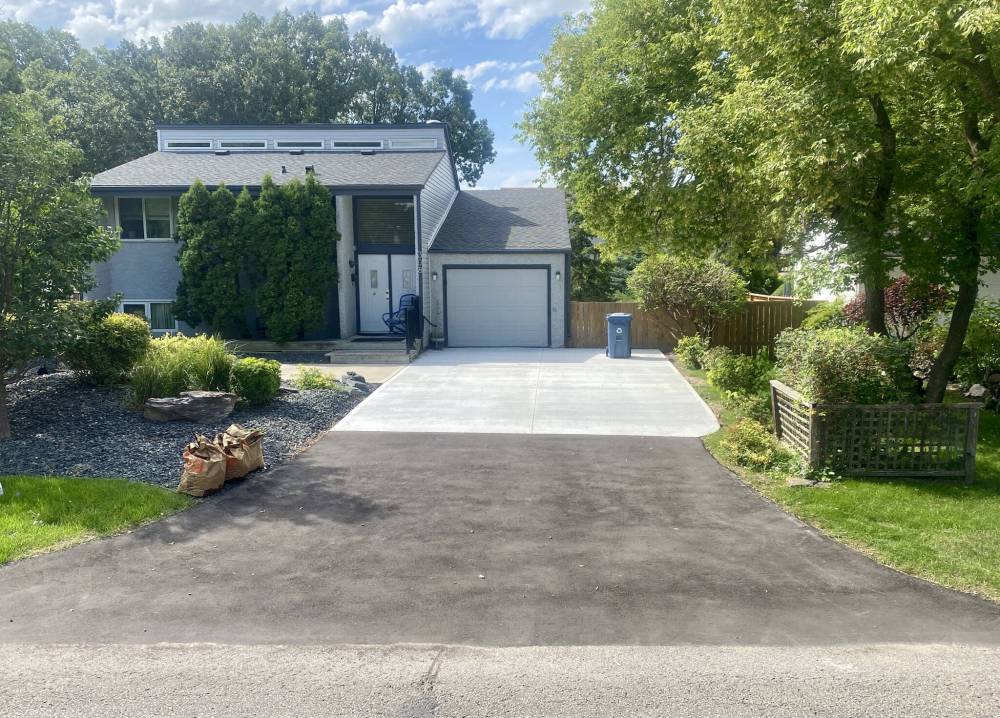
Marc LaBossiere photos / Free Press
To avoid added costs due to recent changes in city code, the old driveway approach was retained and topped with asphalt, while the concrete driveway pad was completely replaced.
Typically, the calculated volume of concrete required also dictates the amount of rebar and the overall labour needed to complete the project. This past spring, a change in city code upended the initial quote that had been provided to the homeowner. Although the driveway is residential, it was explained to me that the city now requires all driveway approaches to meet commercial standards. In other words, the approach would require a much more invasive preparation, which of course means higher costs.
Replacing the approach that ties in to the city street means the area must be dug out to a greater depth to meet the new code, and the curbs completely revamped, which also would also mean temporarily digging up the sod along the boulevard on each side. This meant we needed a deeper gravel base, a larger volume of concrete and having to repair the sod along the boulevard — which would require ongoing watering until the sod settled again.
The driveway replacement process had become a daunting ordeal.
After a discussion with my good pal at ROKKON Construction — once I had learned of the updated city code — I began to entertain alternative approaches to the project.
Although it was clear that the driveway itself could be replaced without negatively influencing the overall cost, the approach upgrade process would increase the final price by nearly 30 per cent. After pondering a while, I visited the homeowner to discuss the matter.
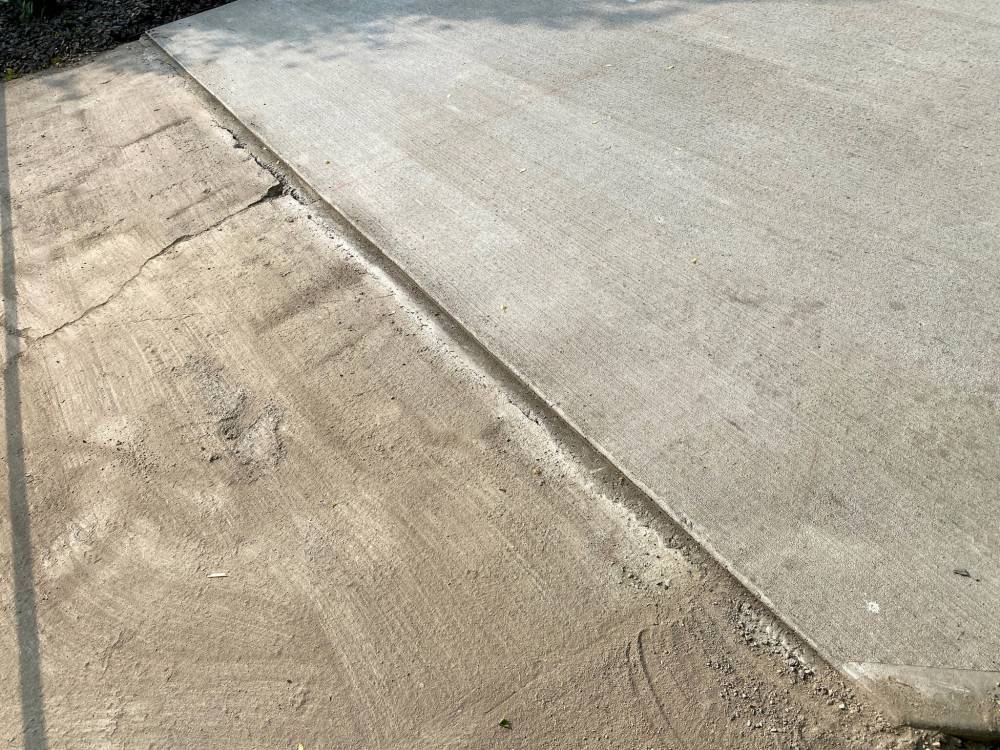
The new concrete pad (right) was finished an inch higher than the old concrete driveway approach to allow for a clean seam once the new asphalt is added.
While driving to the location, other driveways along the way gave me an idea. Why not keep the old approach and simply top it with asphalt? Not only was this proposition acceptable by the homeowner from an esthetic point of view, but topping the old concrete approach with asphalt eliminates all the added costs and aggravation caused by the recent changes to code, resulting in an overall project cost that nearly matched the initial quote.
Given the OK to proceed, a demolition date was scheduled to remove the old concrete driveway pad portion without disturbing the old approach. The area was formed, rebar added and concrete poured and finished to meet the elevations of the garage footing and a concrete pad at the front entrance. The new driveway pad was finished to an inch above the old concrete elevation, allowing for a clean transition from the asphalt to the new concrete of the driveway.
Once the new concrete had cured, the asphalt crew began by filling in any tangible cracks in the old concrete approach, and slowly began the process of pouring asphalt, compacting it throughout the process. The seam between the asphalt and the new concrete turned out beautifully, as did the entire topical application, including the curbs on each side, achieved without having to disturb the boulevard at all.
Once the asphalt had set, the homeowner joyfully drove the car up the newly topped approach, onto the new driveway pad and into the garage without experiencing any bumps for the first time in a long while.
This unorthodox approach to the driveway upgrade proved to be a great choice, both esthetically and financially.
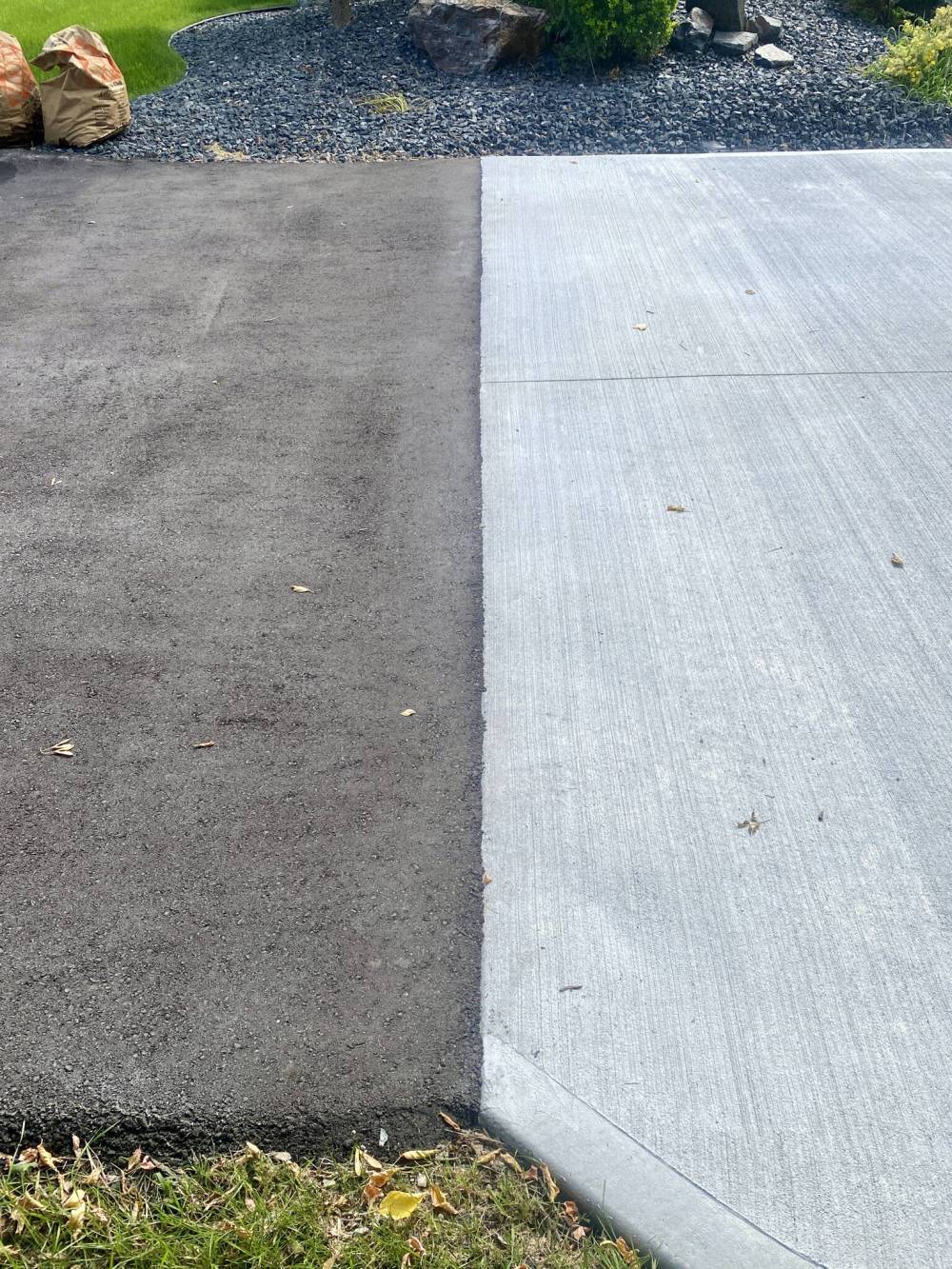
There’s now a clean line between the dark asphalt and light concrete.
And, despite the initially unplanned and visible transition from dark asphalt to light concrete, the clean line at the seam has become something of a talking point with the neighbours.
Who knows? Maybe this project will become a trend-setter. Not only does it show well, the savings argument is indisputable.



