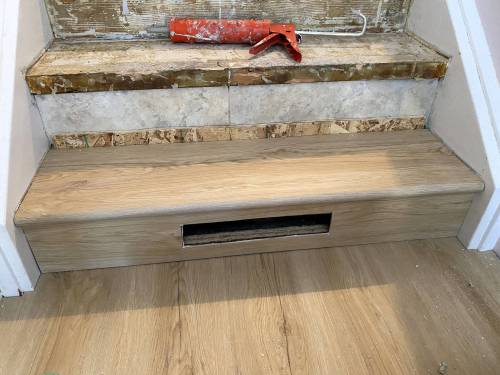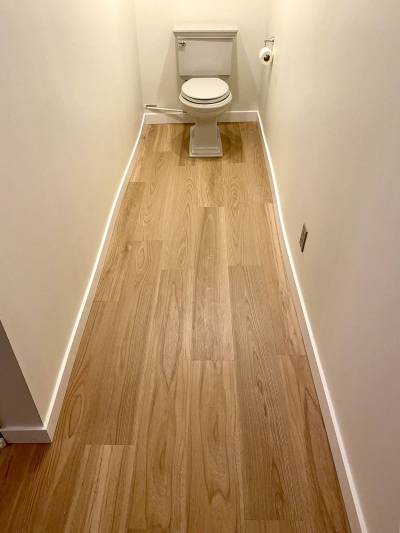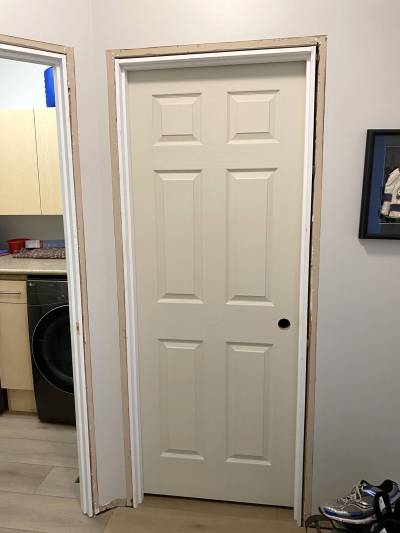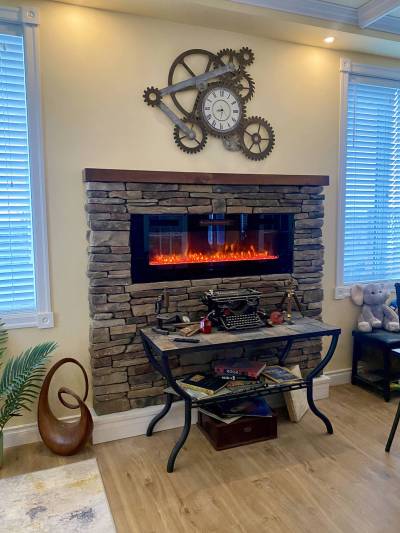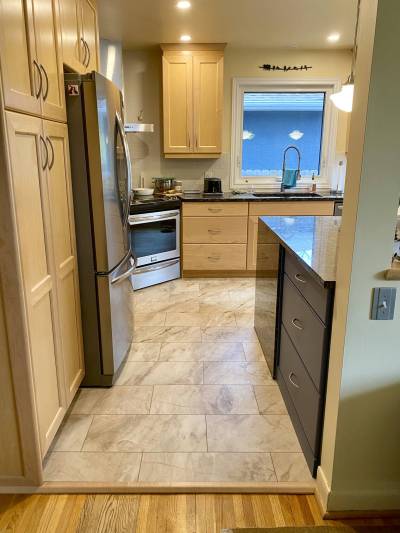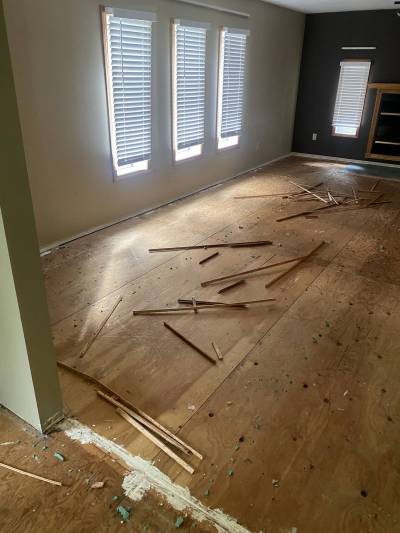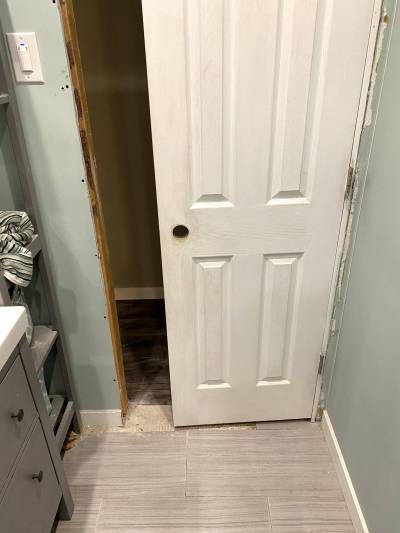Renovation & Design
Nurseryman’s Grunthal-area property a testament to passion for trees
8 minute read 2:01 AM CSTVisitors to Falk Nurseries located in New Bothwell, a short drive southeast of Winnipeg, can tell at first glance that trees are a central focus at this busy family-owned nursery. Diverse tree specimens have been planted and labelled throughout the attractive landscape so customers can readily identify individual species and assess their characteristics at maturity.
Sheldon Falk, owner of Falk Nurseries, is invested in growing and studying trees as well as shrubs. Early in his career he had a wish list of trees that could grow in our cold climate. Over the years, Falk has made it his mission to visit numerous arboretums and research stations across Canada and in the northern United States. His passion for reading, coupled with friendships with notable tree breeders, has fuelled his research knowledge. Today, Falk’s collection of trees comprises over 200 varieties or species — 600-800 trees in all.
But the testing ground for this vast collection of trees is not at Falk Nurseries, but rather on his private property near Grunthal which he shares with his wife, Cynthia. It’s a stunning 15-acre property with a creek running through it. A long driveway, flanked on either side by majestic trees, at first conceals the house from view but then opens onto a broad and leafy vista over a gently rolling terrain.
A tree and shrub bed in front of Falk’s house was my first introduction last fall to the intriguing diversity of plant material Falk enjoys experimenting with. My eyes were immediately drawn to a beautiful specimen of Tea’s Weeping Mulberry with deeply lobed, dark-green foliage on cascading stems.
Advertisement
A Milo moment
9 minute read Preview 2:01 AM CSTExtra steps ensure great stairs
6 minute read Preview Saturday, Dec. 27, 2025Baffling basement biffies
5 minute read Preview Saturday, Dec. 20, 2025Open the door on a new look
4 minute read Preview Saturday, Dec. 13, 2025Great ideas for the gardeners on your list
7 minute read Preview Saturday, Dec. 13, 2025Daylilies star in documentary
7 minute read Preview Saturday, Dec. 6, 2025Like a puzzle, fireplace surround comes together piece by piece
6 minute read Preview Saturday, Dec. 6, 2025While renovating on top of irregularly built substructures can frustrate, patience pays off
5 minute read Preview Saturday, Nov. 29, 2025Indoor herb gardens add savoury touches to recipes, elicit fond memories
7 minute read Preview Saturday, Nov. 29, 2025Fabulous foliage adds flair to gardens, indoor décor
7 minute read Preview Saturday, Nov. 22, 2025Differing approaches can solve subfloor idiosyncrasies
5 minute read Preview Saturday, Nov. 22, 2025Author goes far and wide on quest to document all plants native to Manitoba
8 minute read Preview Saturday, Nov. 15, 2025Serendipitous circuitry smooths way for speedier door replacement project
6 minute read Preview Saturday, Nov. 8, 2025Hostas will repay patience
7 minute read Preview Saturday, Nov. 8, 2025New, improved hydrangeas perfect pick for space-saving pots
7 minute read Preview Saturday, Nov. 1, 2025LOAD MORE




