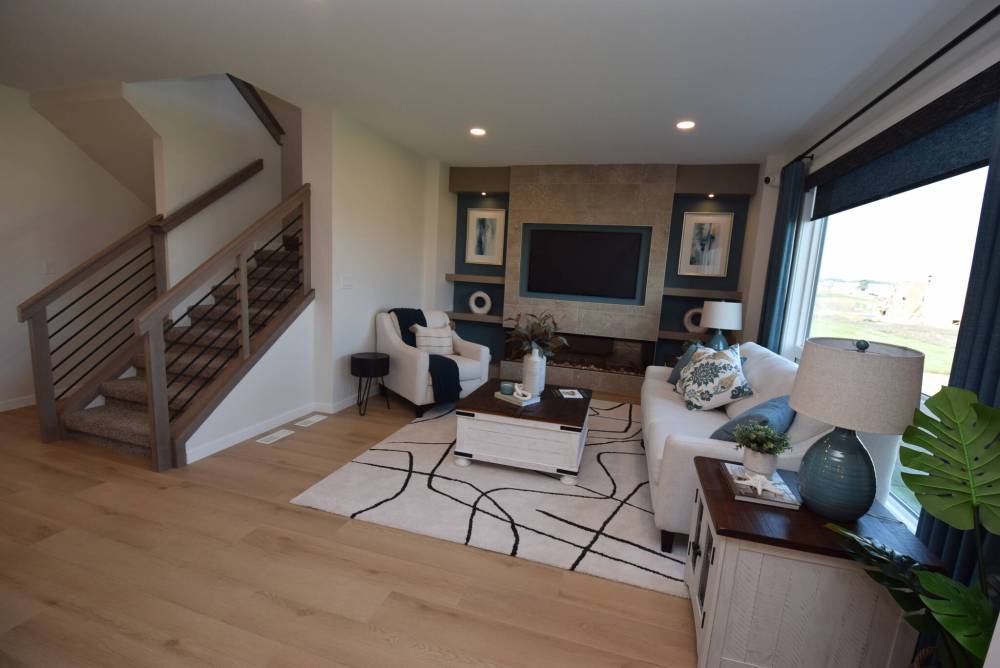Rave reviews
This show home is a real showstopper /H2
Advertisement
Read this article for free:
or
Already have an account? Log in here »
To continue reading, please subscribe:
Monthly Digital Subscription
$0 for the first 4 weeks*
- Enjoy unlimited reading on winnipegfreepress.com
- Read the E-Edition, our digital replica newspaper
- Access News Break, our award-winning app
- Play interactive puzzles
*No charge for 4 weeks then price increases to the regular rate of $19.00 plus GST every four weeks. Offer available to new and qualified returning subscribers only. Cancel any time.
Monthly Digital Subscription
$4.75/week*
- Enjoy unlimited reading on winnipegfreepress.com
- Read the E-Edition, our digital replica newspaper
- Access News Break, our award-winning app
- Play interactive puzzles
*Billed as $19 plus GST every four weeks. Cancel any time.
To continue reading, please subscribe:
Add Free Press access to your Brandon Sun subscription for only an additional
$1 for the first 4 weeks*
*Your next subscription payment will increase by $1.00 and you will be charged $16.99 plus GST for four weeks. After four weeks, your payment will increase to $23.99 plus GST every four weeks.
Read unlimited articles for free today:
or
Already have an account? Log in here »
While large families need ample space to function properly, that space must be well-ordered.
The reason is simple: a logical layout allows a family to live in a more organized and orderly fashion and to have different zones that allow for separation when private time is required.
Randall Homes’ new 2025 Fall Parade of Homes show home at 109 Mill Rock Road was designed to be exceptionally family friendly, says the sales representative for the 2,027 sq. ft., two-storey design, Davinder Thind of Century 21 Advanced Realty.
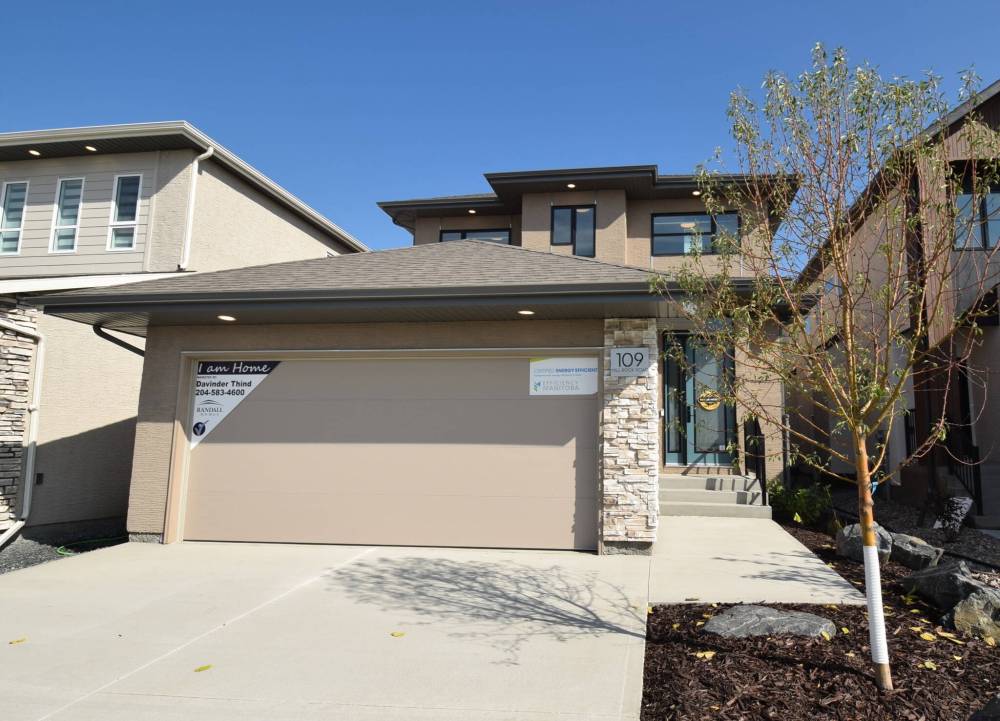
TODD LEWYS / FREE PRESS
Designed specifically for a large family, this 2,027 sq. ft., two-storey has space and style.
“People who went through the home on the first weekend of the Fall Parade loved the home’s layout,” he says. “It really works well for a large family.”
Step inside, and you’re immediately surrounded by function and style. There’s a sunken, extra-wide foyer that makes it a snap for several people to enter and take off jackets and footwear without bumping into each other. There’s also an eight-foot-high double coat closet.
But it’s the space in front of the foyer — a stylish flex room — that firmly announces this is no ordinary family home. Thunder-stained railing with vertical black spindles separates it from the foyer while adding an upscale design touch.
“It’s a feature that everyone really liked,” Thind says. “It opens the front of the home up nicely and is a versatile space that could be used as a sitting area, media area or whatever a family needs it to be.”
On the wall opposite the flex space, there’s more room for families to spread out, he adds.
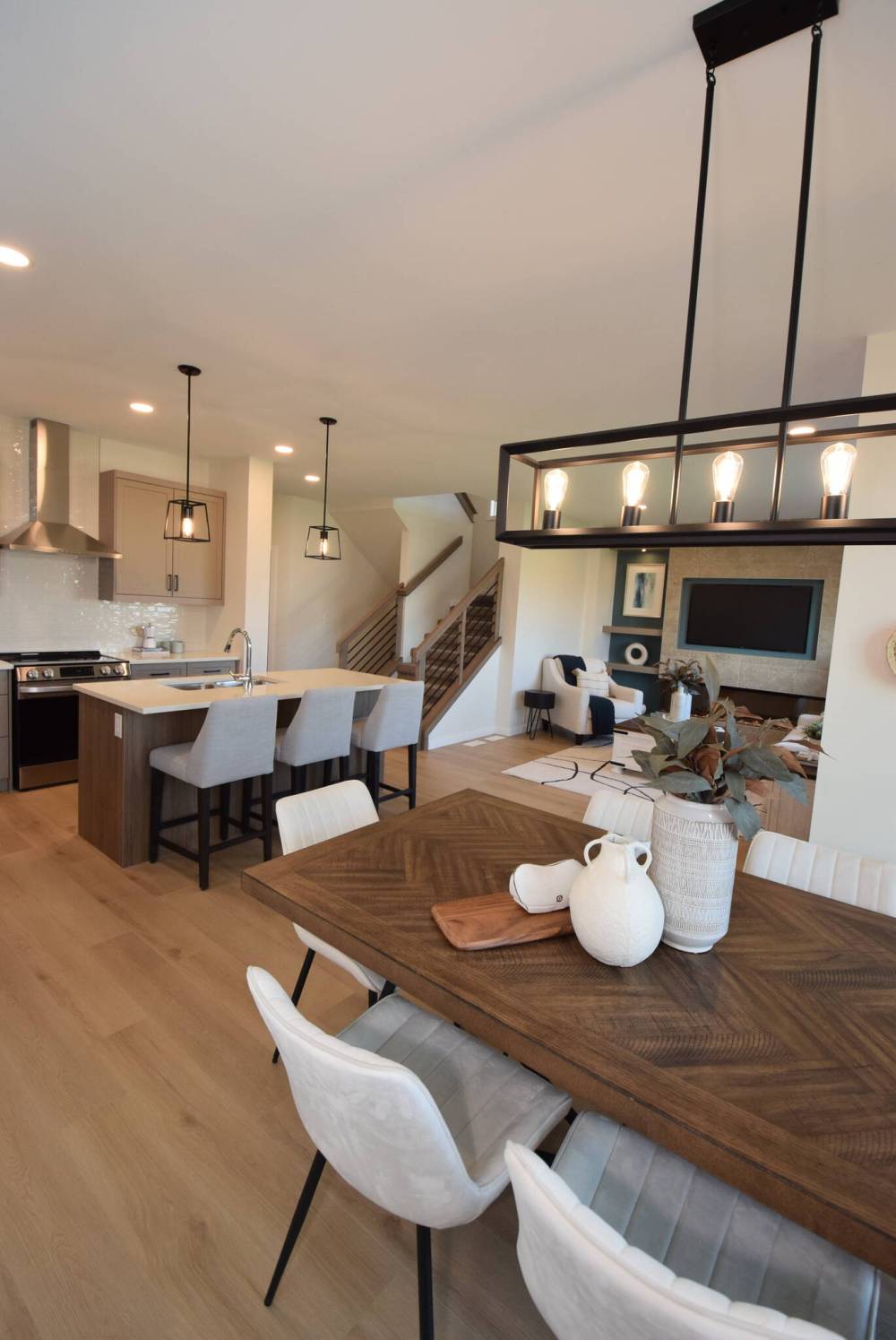
TODD LEWYS / FREE PRESS
The view from the dining area showcases the seamless flow of the main living space in this show home at 109 Mill Rock Rd., Highland Pointe.
“Not only is there a powder room, but there’s also a large lifestyle room. Depending on your needs, it can be used either as an office or bedroom. The front of the home offers families lots of flexibility, and that’s something they need.”
Just steps away is the main living area, which can be accessed via a wide entrance with an angled wall to the right.
Both the upper and lower-level staircases were placed discreetly to the left along with a side entrance that provides seamless access to the lower level — and a potential in-law suite.
From there, the main living area opens in front of you, inviting you in with its wonderful combination of natural light, rich finishes and a well-ordered floor plan.
“I think the first thing you notice is that lots of natural light comes in through a huge window behind the great room and a patio door behind the dining area,” Thind notes. “All the finishes and colours work well together.”
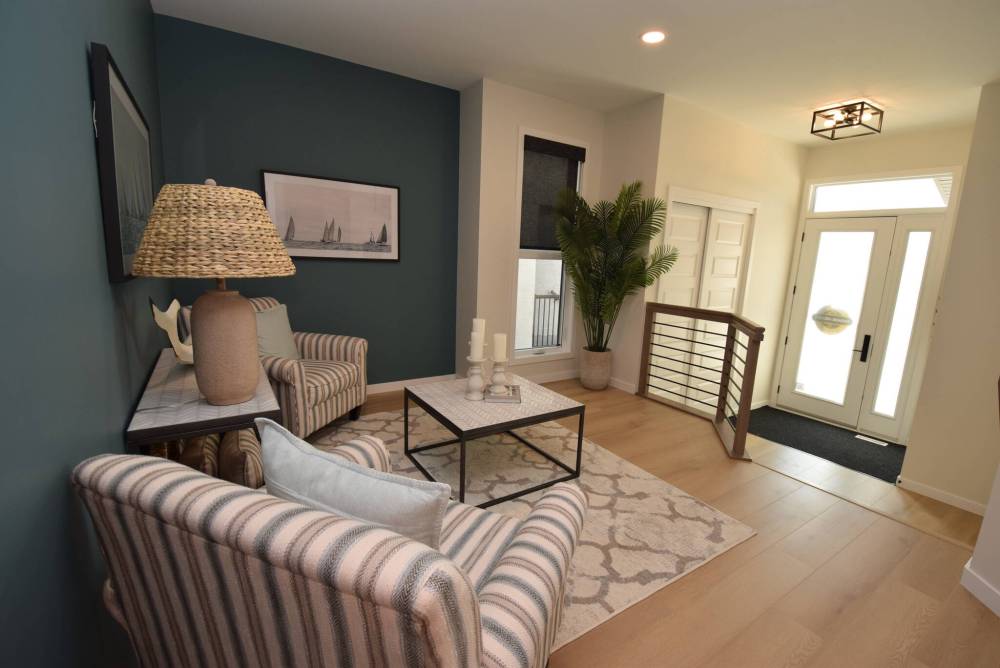
TODD LEWYS / FREE PRESS
This main floor flex space can be used for a variety of purposes.
In the roomy island kitchen, matte taupe cabinets pair perfectly with off-white/grey quartz countertops, white tile backsplash and stainless appliances.
The dining area is a separate, well-defined space that’s framed neatly by the sliding patio door, which not only adds light, but leads out to a large composite backyard deck.
A quietly stunning great room caps off the main living area in style.
“The entertainment unit was a hit, with its linear electric fireplace and tiled feature wall with open shelving on either side,” he says. “Visitors really liked the Ocean Green paint behind the TV and behind the shelving.”
Ascend to the home’s upper level via the wide staircase and it mirrors the front of the home in that there’s an immediate sense of space and style.
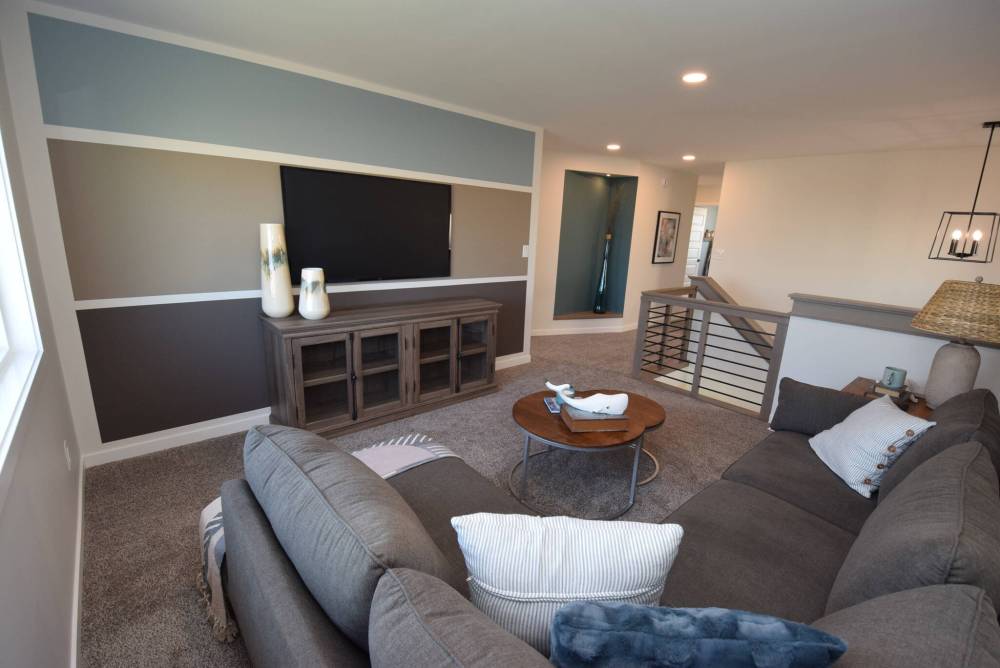
TODD LEWYS / FREE PRESS
Kids will gravitate to the second-floor loft, where they can watch TV or game to their heart’s content.
“A huge loft with a big window and three-colour feature wall was placed to the left of the stairs. It’s a great place for the kids to watch TV upstairs while the rest of the family is downstairs.”
In another savvy design move, the primary bedroom was set behind the loft to maximize privacy.
It’s everything a primary bedroom should be: naturally bright, yet with welcoming, soft, earthy tones that give it a relaxing feel. An Ocean Green feature wall behind the bed adds a nice pop of colour, while a bright inviting ensuite adds subtle touches of luxury.
The bedroom wing — which was placed on the other side of the stairs and a gorgeous, lit art niche — adds a spacious four-piece bath, laundry room and two huge secondary bedrooms.
Thind says the intelligently designed home has received rave reviews thus far.
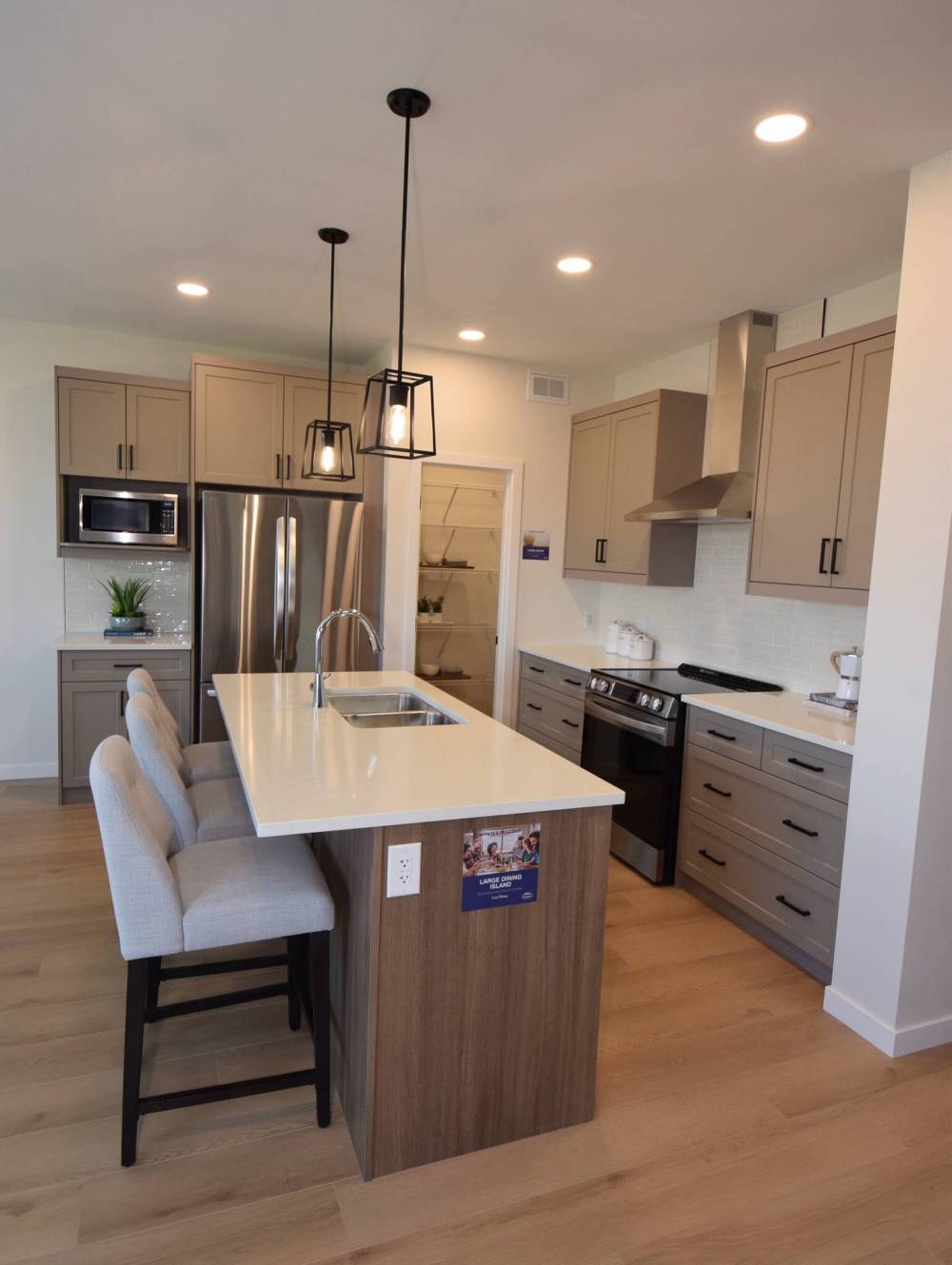
TODD LEWYS / FREE PRESS
Home chefs will love the island kitchen’s blend of style and utility, not to mention all those cabinets.
“It has everything a family needs — lots of space, function and beautiful finishes. With standard finishes, a family could purchase the home for about $670,000.”



