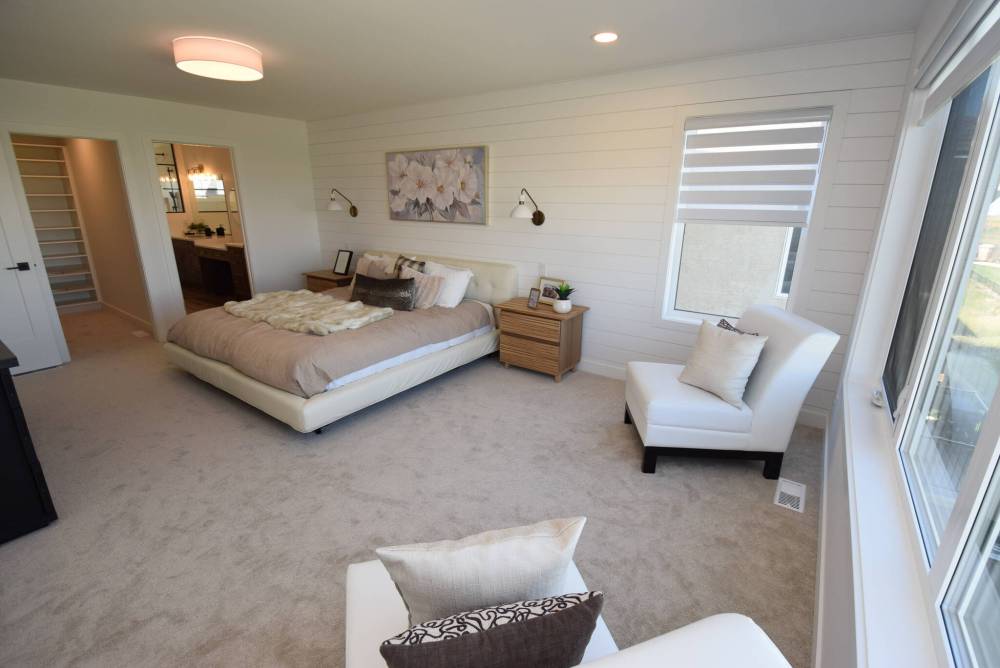One cool kitchen
Fabulous family home in Prairie Pointe designed to impress
Advertisement
Read this article for free:
or
Already have an account? Log in here »
To continue reading, please subscribe:
Monthly Digital Subscription
$0 for the first 4 weeks*
- Enjoy unlimited reading on winnipegfreepress.com
- Read the E-Edition, our digital replica newspaper
- Access News Break, our award-winning app
- Play interactive puzzles
*No charge for 4 weeks then price increases to the regular rate of $19.00 plus GST every four weeks. Offer available to new and qualified returning subscribers only. Cancel any time.
Monthly Digital Subscription
$4.75/week*
- Enjoy unlimited reading on winnipegfreepress.com
- Read the E-Edition, our digital replica newspaper
- Access News Break, our award-winning app
- Play interactive puzzles
*Billed as $19 plus GST every four weeks. Cancel any time.
To continue reading, please subscribe:
Add Free Press access to your Brandon Sun subscription for only an additional
$1 for the first 4 weeks*
*Your next subscription payment will increase by $1.00 and you will be charged $16.99 plus GST for four weeks. After four weeks, your payment will increase to $23.99 plus GST every four weeks.
Read unlimited articles for free today:
or
Already have an account? Log in here »
One of the most annoying things prospective new home buyers can experience when they view show homes is a condition known as the “duplication effect,” which occurs when two or more homes look virtually the same inside.
When this happens, people often roll their eyes, take a cursory tour and then leave.
So it’s extremely important that builders keep their designs fresh to fire up the imagination of those in the market for a new home.
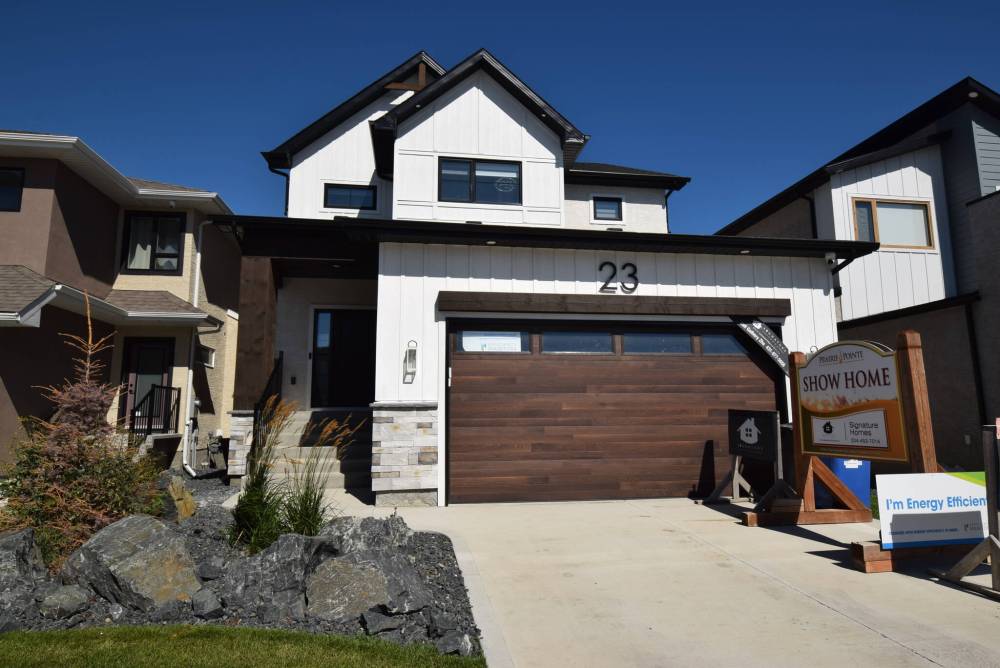
Todd Lewys / Free Press
The 2,256 sq. ft., two-storey Fresco III at 23 Yaleton St. will tick all the boxes for families with its seamless blend of style and utility.
That’s exactly what Signature Homes has done with the Fresco III at 23 Yaleton St. in Prairie Pointe.
The moment you walk into the great room and look left, there it is: a fresh-looking island kitchen that was designed to be daringly different.
Cindi Burak, Signature’s marketing manager, calls it unmistakably unique.
“Basically, the theme is old is new, but with a twist. Back in the day, white appliances were the trend, then different colours — black, stainless and gunmetal — made white a thing of the past.”
But these aren’t your standard white appliances — not by a long shot.
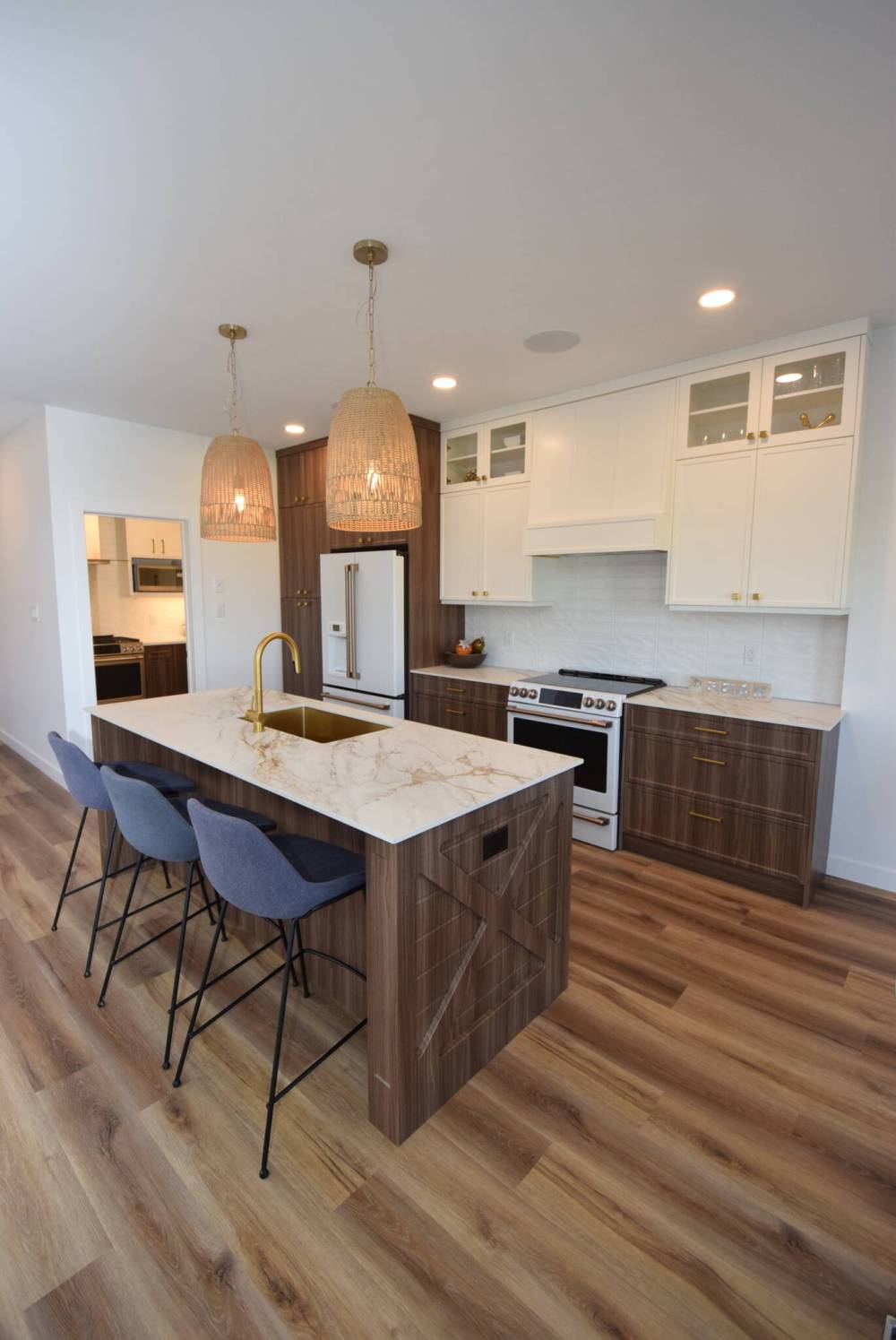
Todd Lewys / Free Press
The island kitchen at 23 Yaleton St., Prairie Pointe, features white appliances with a whole new feel, thanks to a matte finish and champagne bronze door bling.
“First, the finish is a matte white that has a bit of texture to it,” she notes. “And second, the white was paired with champagne bronze door handles and knobs on the range. They match the faucet and look great.”
Then, there’s the countertops, which were also deliberately chosen to deliver a different esthetic.
“Some people have thought they’re quartz, but they’re not — they’re a matte porcelain that’s thinner and stronger, and that has gorgeous copper and grey-coloured veins that give it a wonderful bit of colour and texture. Both the countertops and island have a neat look to them.”
Finally, there are the two-tone cabinets.
“Light taupe cabinets were placed over the range, while walnut-style cabinets frame the range, provide a pantry around the fridge and serve as the island’s base. They create a very rich look,” says Burak.
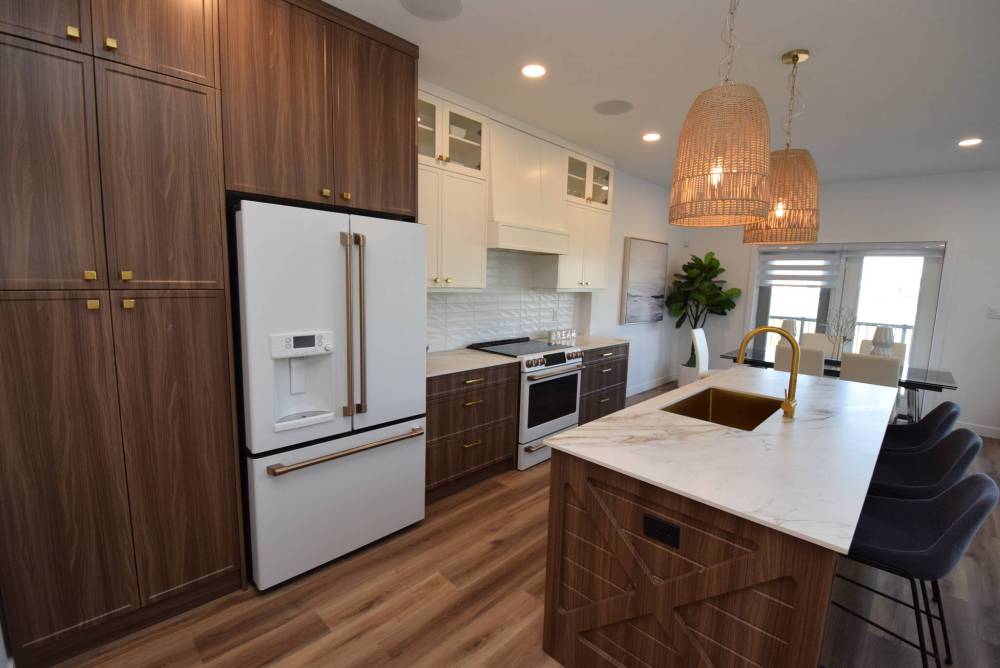
Todd Lewys / Free Press
The kitchen/dining area is an elegant space for entertaining.
An additional space — a spice kitchen — was carved out next to the pantry.
“It’s a feature that everyone loves. With its range, cabinets, sink and big window, it’s great for baking or entertaining, as it offers extra utility and keeps cooking messes out of the way.”
Once dinner has been served, the hosts and their guests can head over to the breathtaking space across from the kitchen to visit over coffee and dessert.
“A lot of effort and attention to detail was put into the design of the great room,” says Burak. “A linear electric fireplace was set in a simple white, floor-to-ceiling shiplap wall to serve as the space’s focal point. The ceiling, which is 18 feet high, allowed for a rear wall of windows as well as two large windows up high on either side of the feature wall. It’s a gorgeous space.”
Take an extra-wide staircase up to the Fresco III’s second floor and you find an exceptionally livable area that offers a seamless blend of function and style.
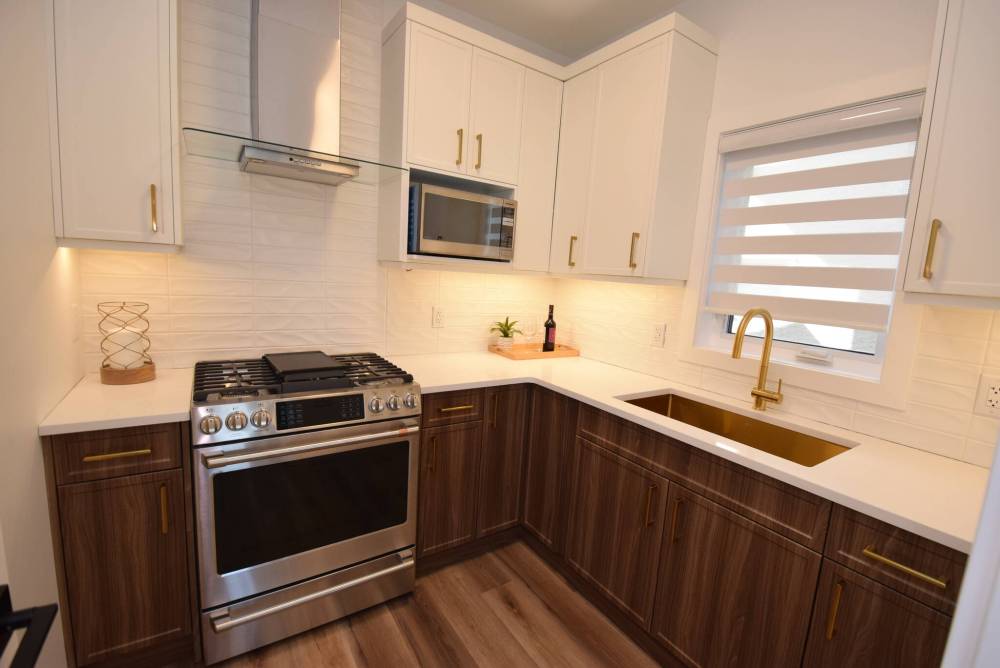
Todd Lewys / Free Press
Home chefs will love the spice kitchen — the perfect place for food prep.
“Again, our design team really worked hard to develop an area that would work well for a family,” she says. “Instead of going the normal route and putting in a bathroom and two kids’ rooms, they went in a different direction: a Jack and Jill bath placed between the two bedrooms. It’s become very popular because the design eliminates logjams on busy weekday mornings.”
With a designated bathroom for the kids, which can be accessed from each child’s bedroom, attention was then paid to designing a lavish retreat for the parents.
“Natural light just pours into it from a huge window on its rear and side walls,” Burak says of the large, luxurious primary bedroom. “There’s even room for a reading area or two, and the large walk-in closet comes with all kinds of built-in storage. The best was saved for last with a gorgeous ensuite with a tiled enclosure that holds a big soaker tub and comes with separate showers on either side of the tub.”
Back downstairs, the front of the home also offers plenty of living space.
“The generous foyer branches off into a hallway with a good-sized bedroom and a three-piece bath — it’s a private area that’s perfect for in-laws. Overall, this is a real family home that feels good throughout with its bright, clean feel, style and a great floor plan that will help families get the most out of everyday life,” she says.
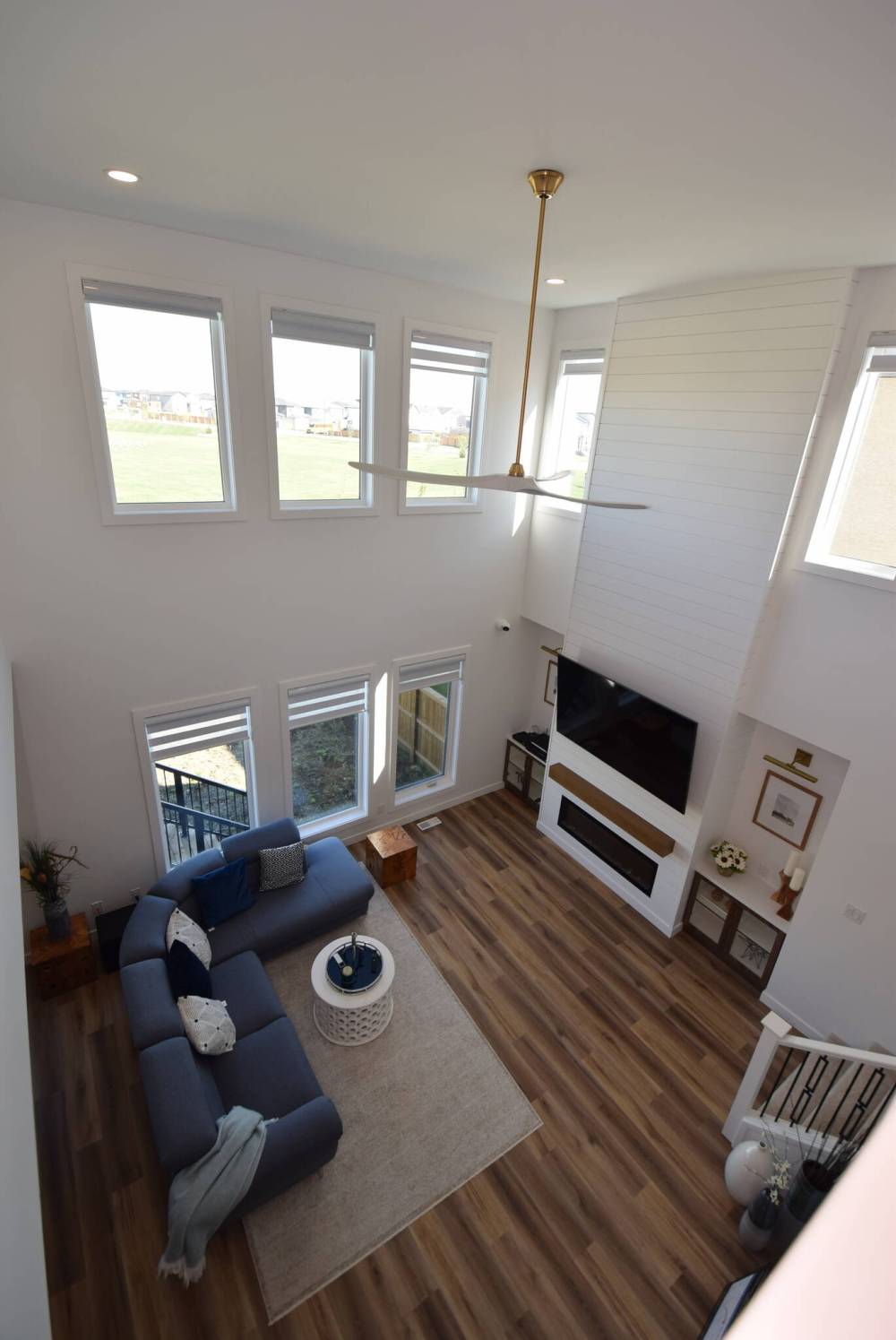
Todd Lewys / Free Press
The great room has classic, clean lines.
“It’s a unique, thoughtfully designed home.”
lewys@mymts.net



