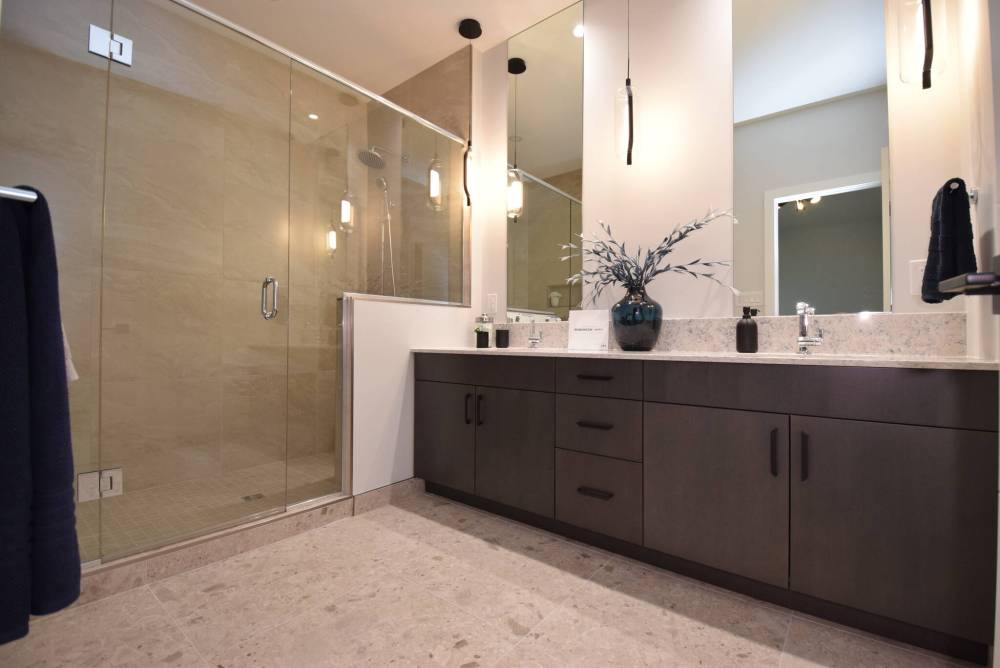Big, beautiful bungalow
Tastefully designed home is built to last
Advertisement
Read this article for free:
or
Already have an account? Log in here »
To continue reading, please subscribe:
Monthly Digital Subscription
$0 for the first 4 weeks*
- Enjoy unlimited reading on winnipegfreepress.com
- Read the E-Edition, our digital replica newspaper
- Access News Break, our award-winning app
- Play interactive puzzles
*No charge for 4 weeks then price increases to the regular rate of $19.00 plus GST every four weeks. Offer available to new and qualified returning subscribers only. Cancel any time.
Monthly Digital Subscription
$4.75/week*
- Enjoy unlimited reading on winnipegfreepress.com
- Read the E-Edition, our digital replica newspaper
- Access News Break, our award-winning app
- Play interactive puzzles
*Billed as $19 plus GST every four weeks. Cancel any time.
To continue reading, please subscribe:
Add Free Press access to your Brandon Sun subscription for only an additional
$1 for the first 4 weeks*
*Your next subscription payment will increase by $1.00 and you will be charged $16.99 plus GST for four weeks. After four weeks, your payment will increase to $23.99 plus GST every four weeks.
Read unlimited articles for free today:
or
Already have an account? Log in here »
It’s not something that happens every time you enter a house, yet step inside Irwin Homes’ timeless bungalow show home at 27 Oasis Bend in Bison Run and you feel an immediate sense of comfort.
The reason is that every design detail in the open-concept main living area unfolds before you in quietly sophisticated style.
“I would say everything just looks right,” says David Powell, the sales representative for the splendid 1,751 sq. ft. bungalow, which comes with a fully finished walk-out lower level. It features the latest in design and décor, which seamlessly combines to create a home that exudes a comfortable elegance.”
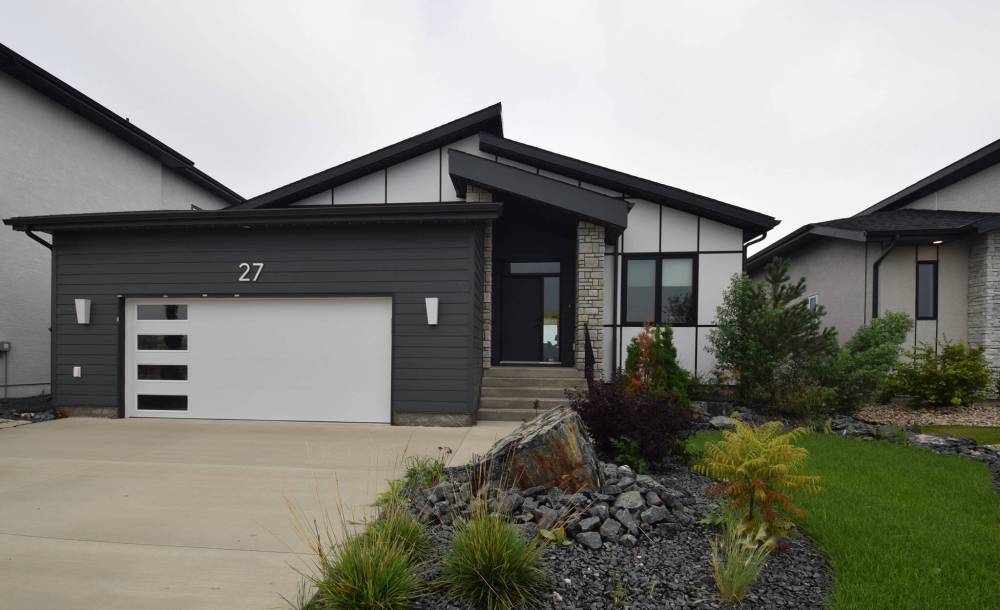
Todd Lewys photos / Free Press
This 1,751 sq. ft. bungalow also boasts a spacious walk-out lower level.
The large windows are among the first of the design features that jump out at you. Not only do they allow natural light to flow freely throughout the living area and downstairs in the bright rec room, but they also make a fashion statement.
“The windows are framed by black trim, which really makes them pop,” Powell notes. “And they’re perfectly placed. There’s a big window over the kitchen sink, a huge window on the wall next to the dining area, and the rear wall of the great room is literally filled with glass, with a sizable picture window and a patio door with a glass centre on its rear wall.”
Speaking of the great room, it impresses with all its subtly spectacular features.
“Of course, the first thing you notice is the view. Thanks to all the glass, it’s nearly panoramic. Glass inserts in the railing around the balcony ensure that the view is never obscured, while a maple feature wall over the linear electric fireplace adds texture and a bit of a retro look.”
Walk back toward the front of the main living area, and you’ll find a fabulous dining/kitchen area. You can’t help but notice that all the smooth and polished finishes coalesce to create an area that is functional and fabulous.
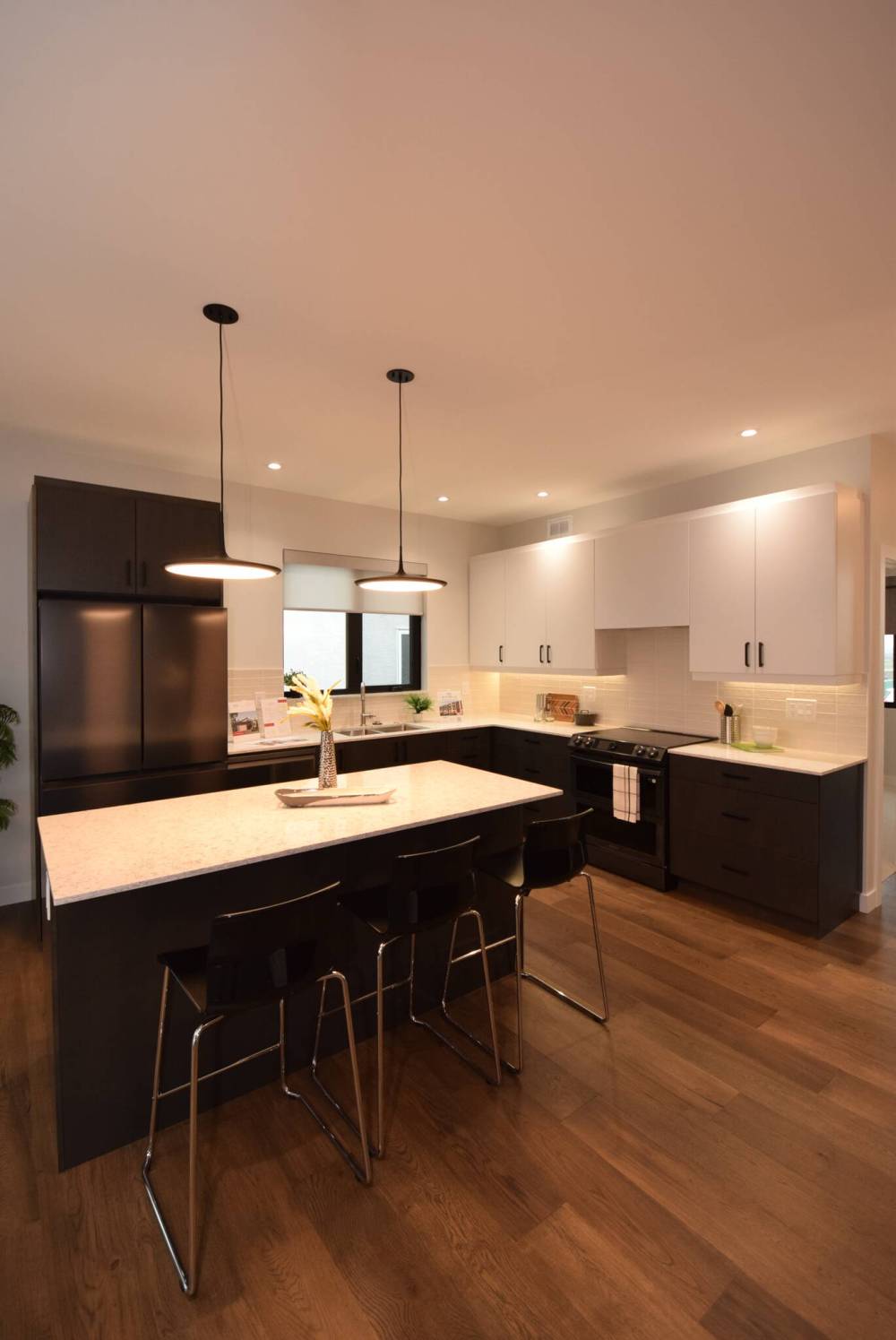
The stunning island kitchen at 27 Oasis Bend in Bison Run is a chef’s dream.
“For starters, the engineered oak hardwoods look incredible with their warm, walnut-style stain,” Powell says. “They work incredibly well with the two-tone cabinetry, which features Thunder maple cabinets down low and light taupe cabinets up high; the island also has an espresso base. The quartz countertops, with their grey and taupe highlights, are a perfect finishing touch.”
The front of the home makes a great impression of its own.
“First, there’s the foyer, which is very welcoming, and it comes with a third bedroom — which could also be used as an office — to its right. It’s great to have that option.”
Next comes a hallway to the left of the elegant kitchen.
“It starts off with a mudroom that connects to the double attached garage and offers a main floor laundry area which comes with cabinets for storage, and quartz countertops,” he says. “Bedroom two is next to it, and a well-appointed main bath was placed in the centre of the hallway to divide it from the primary bedroom, which was placed at the end of the hallway.”
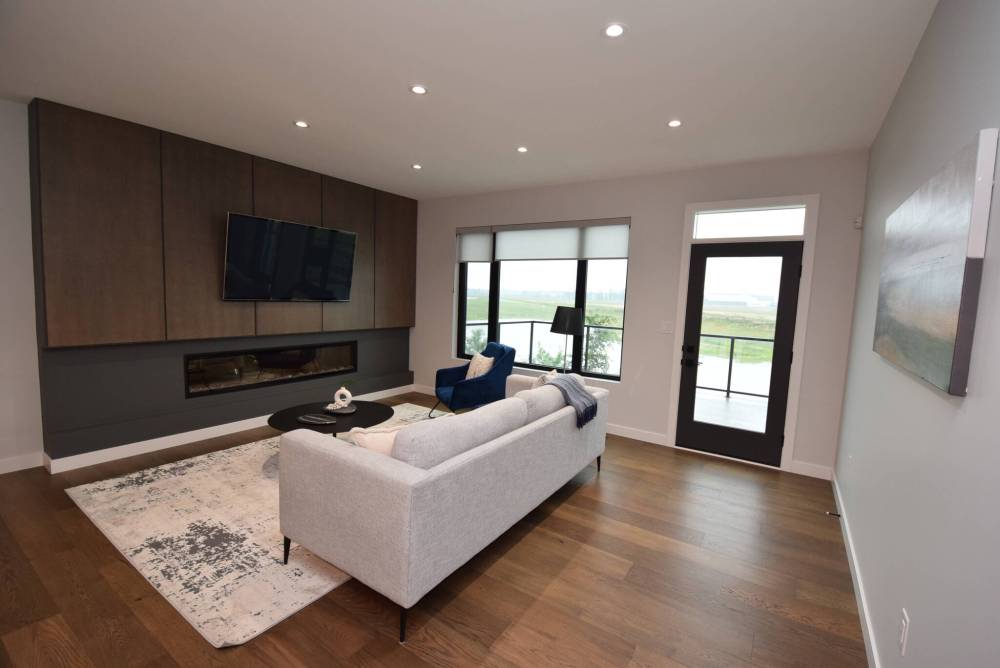
The gorgeous great room hits all the right notes with its style, warmth and amazing water view.
That placement positions the bedroom to make the most of the home’s lake view.
“What can you say? The water view is absolutely spectacular. The view, all the space and the soft, earthy colour palette make for a space that has a wonderful air of tranquility to it.”
Powell adds that the stunning, roomy ensuite adds a luxurious touch to the well-designed space.
“Again, the attention to detail in its design is exceptional. There’s a grey travertine tile floor, an extra-long maple vanity with quartz countertop and dual sinks, and a six-foot-wide walk-in shower with floor-to-ceiling tile surround. All the finishes work together to make an intelligently elegant space. The big walk-in closet also comes with built-in wood and rod storage.”
Last — but certainly not least — there’s the home’s fully finished walk-out lower level, which adds tons of space for families to relax.
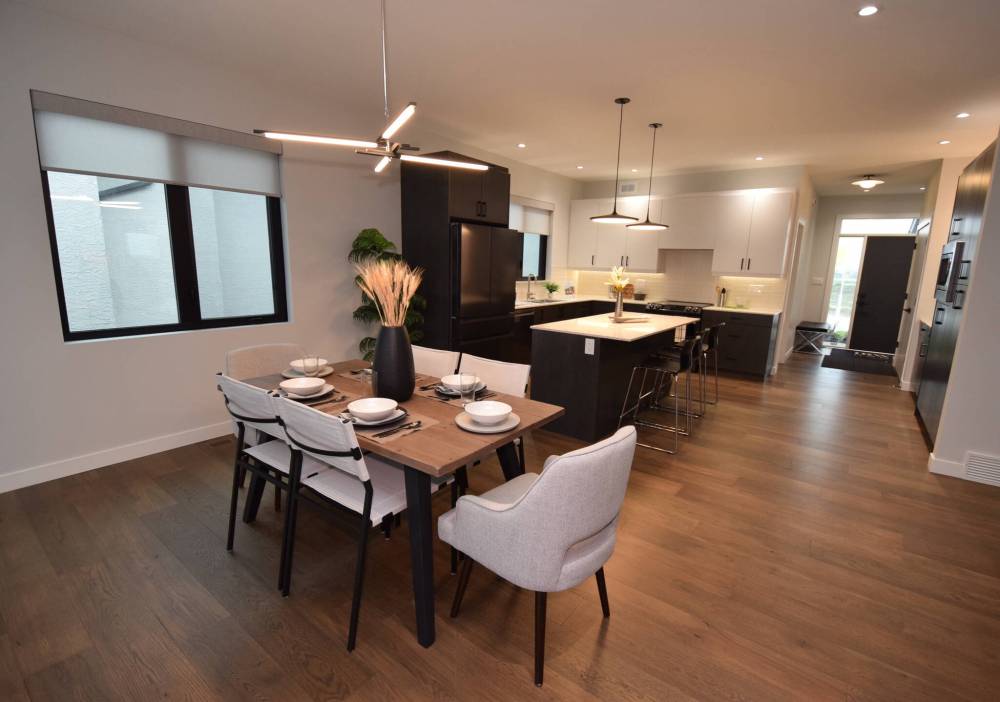
Style and function intersect in the dining/kitchen area.
“It offers a structural wood floor, great ceiling height and a rec room with media and games areas — and a wall of windows that provides an amazing water view,” he says. “There’s also a patio door that leads out to a covered patio that looks out onto the water.
“You also get two more large bedrooms, a full bath and mechanical/storage room that comes with a roughed-in hookup for a washer and dryer if you want to put a laundry area downstairs. Overall, the home offers five bedrooms and three full bathrooms.”
Powell calls the meticulously crafted bungalow a complete package.
“The design team put a lot of thought into the home’s design. I think that pride shows in every area, and makes for a home that’s as comfortable as it is elegant.”
lewys@mymts.net



