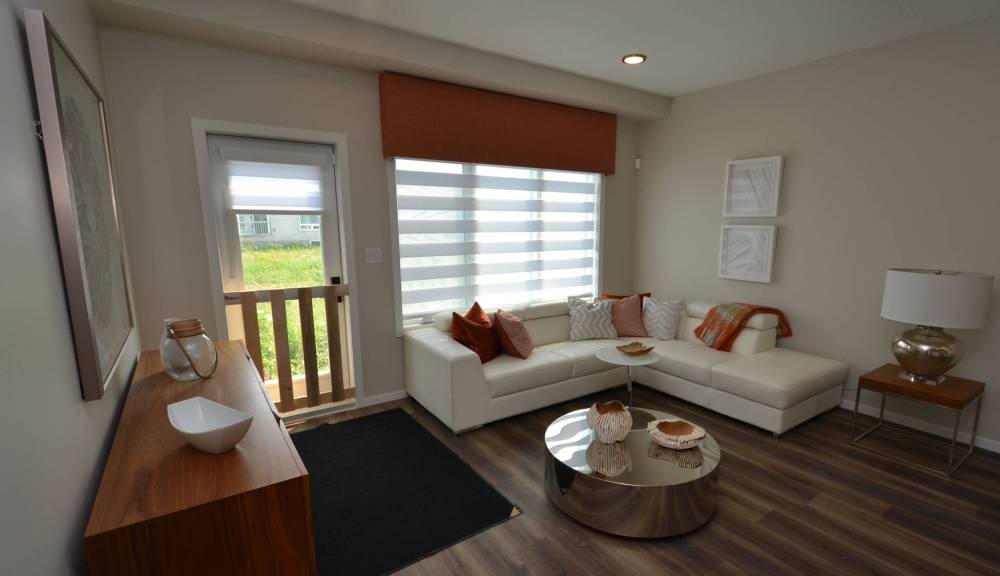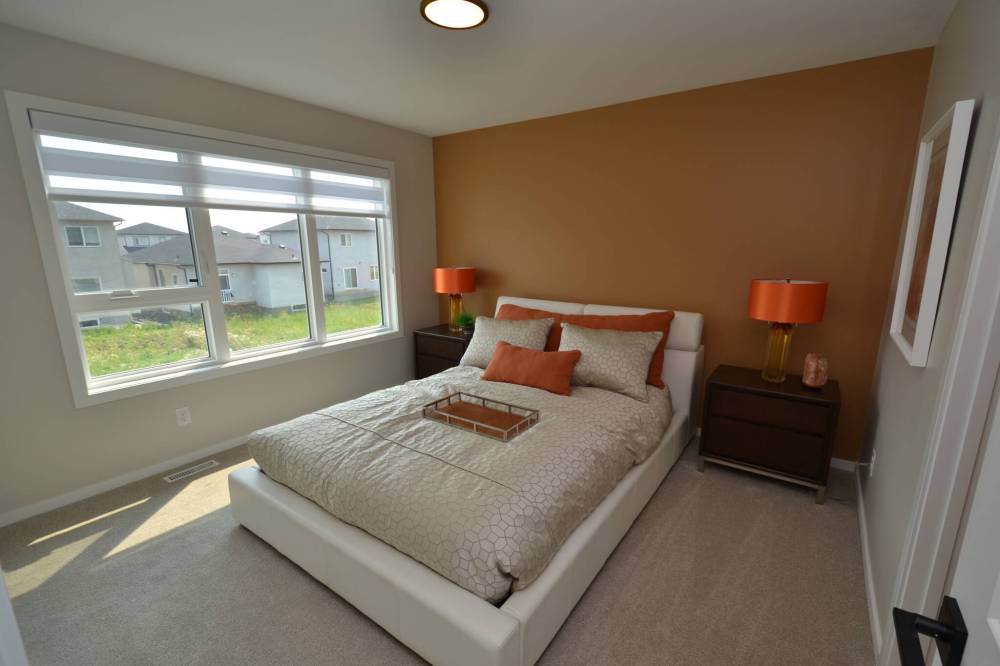Picture yourself here
Compact two-storey doesn’t scrimp on style
Advertisement
Read this article for free:
or
Already have an account? Log in here »
To continue reading, please subscribe:
Monthly Digital Subscription
$0 for the first 4 weeks*
- Enjoy unlimited reading on winnipegfreepress.com
- Read the E-Edition, our digital replica newspaper
- Access News Break, our award-winning app
- Play interactive puzzles
*No charge for 4 weeks then price increases to the regular rate of $19.00 plus GST every four weeks. Offer available to new and qualified returning subscribers only. Cancel any time.
Monthly Digital Subscription
$4.75/week*
- Enjoy unlimited reading on winnipegfreepress.com
- Read the E-Edition, our digital replica newspaper
- Access News Break, our award-winning app
- Play interactive puzzles
*Billed as $19 plus GST every four weeks. Cancel any time.
To continue reading, please subscribe:
Add Free Press access to your Brandon Sun subscription for only an additional
$1 for the first 4 weeks*
*Your next subscription payment will increase by $1.00 and you will be charged $16.99 plus GST for four weeks. After four weeks, your payment will increase to $23.99 plus GST every four weeks.
Read unlimited articles for free today:
or
Already have an account? Log in here »
If there’s one thing that keeps homebuilders up at night, it’s coming up with a new home plan from scratch.
Imagine, then, having to come up with a new attached home plan that calls for the house to fit on a 24-foot-wide lot.
“Fortunately, we had a good idea of how to maximize functionality because we’ve been dealing with building homes on 24-foot-wide lots for awhile,” says Hilton Homes’ owner and chief designer, Spencer Curtis.
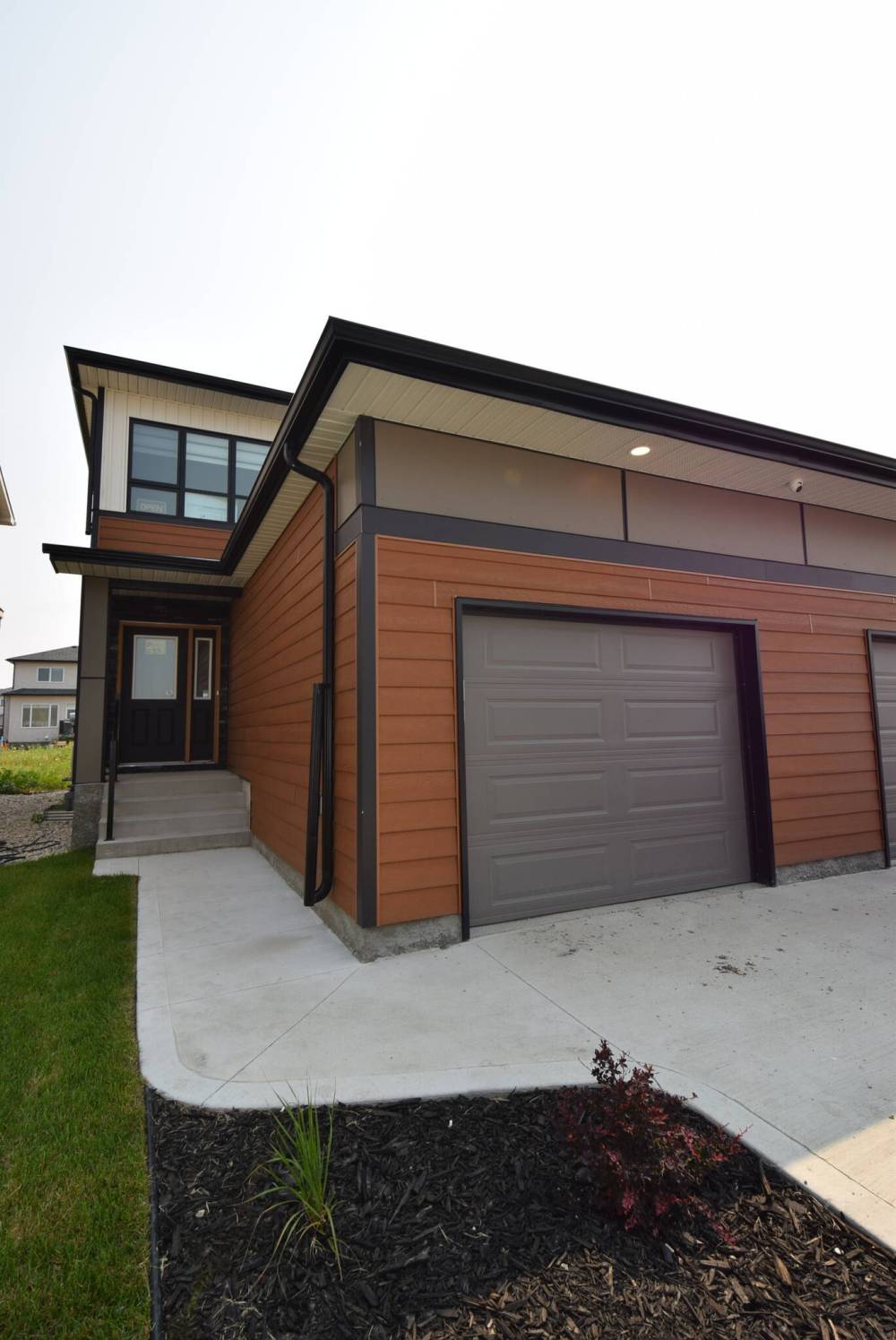
A brand new design, the 1,400 sq. ft. Barnes is an impeccable home with flair and function to spare.
“This home, the Barnes, is a new design and it’s a bit smaller, so we really focused in on maximizing livability to deliver a more functional, affordable home.”
The Barnes delivers on both counts, with style as a crucial part of the design mix.
Looking at the home as you walk up the driveway, it doesn’t look narrow at all. There’s a 13.8-foot by 22-foot attached single garage up front, and the front door is standard width with a sidelight.
Inside, the foyer is sufficiently wide, with a double coat closet occupying the wall across from the front door. A compact wing to the right holds a powder room, another closet and a door providing access to the garage.
As you walk toward the main living area there’s plenty of room, and that sense of comfort continues as you enter the kitchen where there’s a clever use of space — not to mention a nine-foot ceiling — and it’s easy to manoeuvre around the seven-by-three-foot island.
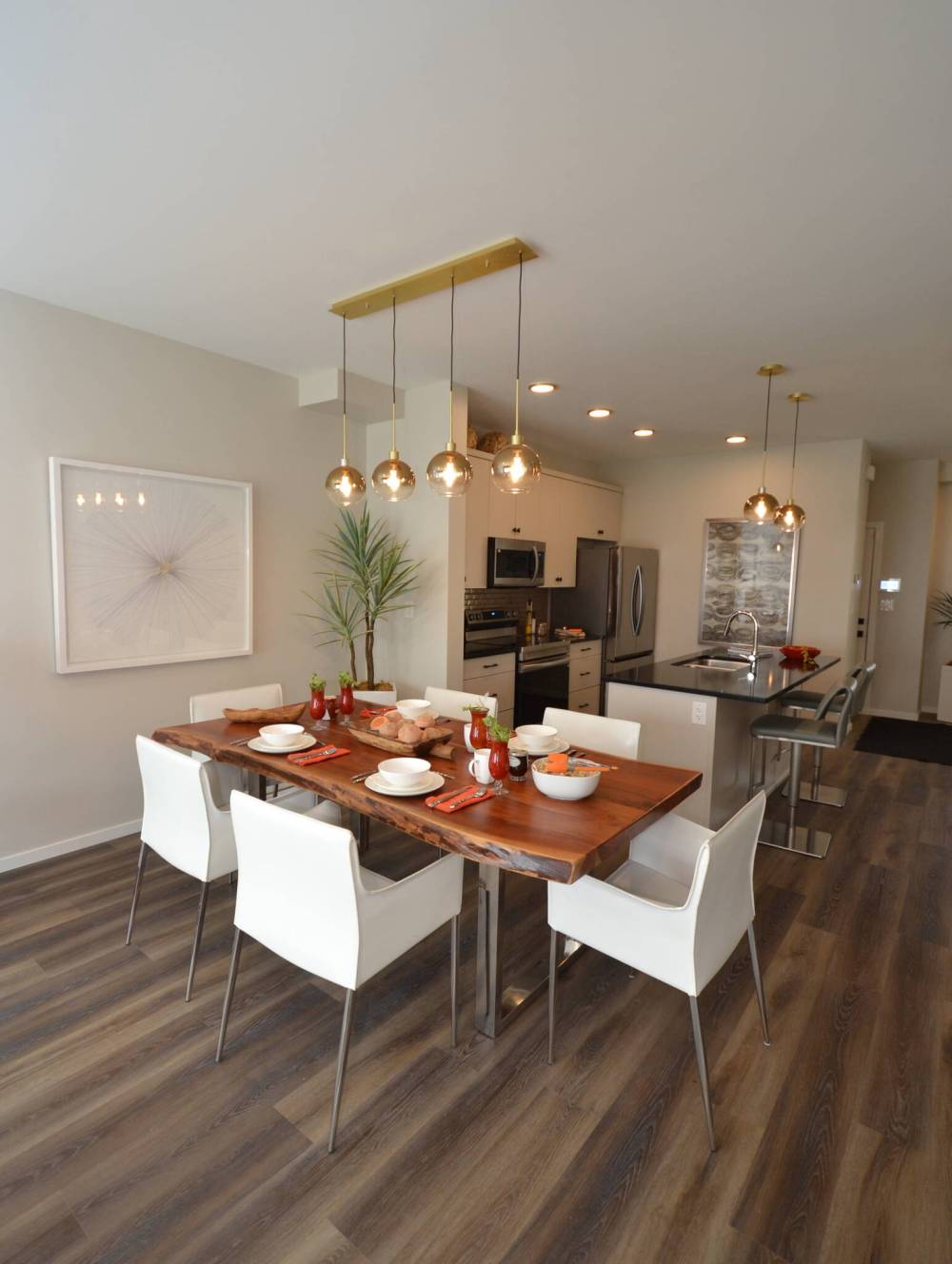
Todd Lewys / Free Press
The spacious dining area at 19 Bass Bay at Prairie Pointe is a great place to enjoy get-togethers with friends and family.
Luxurious finishes give it a high-end look. A bronze tile backsplash goes beautifully with black granite countertops, while light taupe cabinets, stainless steel appliances and warm vinyl plank flooring add to the upscale feel.
“We’re really happy with how the kitchen turned out,” says Curtis. “It looks great, and putting the wall pantry on the opposite wall — we shallowed out its depth a bit in order to make the aisle between it and the island wider — opened up space in the kitchen.”
Then, there’s the dining/great room area to the rear of the kitchen.
At 11.9 feet by 8.5 feet, the dining area sits between the kitchen and great room and offers ample space for a table that seats six comfortably.
The great room is surprisingly spacious at 14.8 feet by 11 feet.
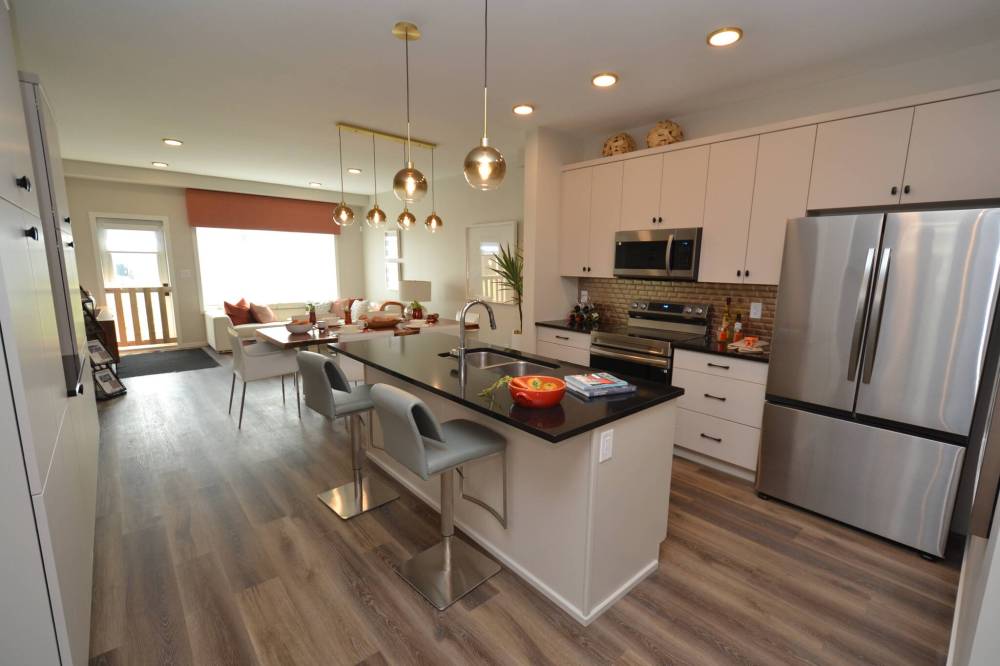
Todd Lewys photos / Free Press
The stylish, open-concept main living area makes excellent use of the space.
“Not only is it a good size, but having a big window on its rear wall allows more light to come inside, which makes it a very inviting space,” Curtis adds.
Next, you head upstairs via a well-designed staircase.
“It’s four feet wide and really speaks to our efforts to make the home more comfortable through better flow. With a smaller home like this, it’s all about balance.”
A wide landing at the top of the stairs leads to a bright bedroom wing that combines function and comfort.
Both secondary bedrooms are generous and are at the end of the hall, with the main bath between them and the primary bedroom.

Todd Lewys / Free Press
Filled with rich finishes, the kitchen has an upscale feel.
Big and bright, the primary bedroom is a delightful space — a burnt orange feature wall adds a splash of colour, while a large window on its rear wall lets the light in.
“It has everything you need — lots of natural light, a big walk-in closet and a deluxe four-piece ensuite,” notes Curtis. “It’s a private retreat that parents can relax in at the end of a long day.”
The Barnes — which can be priced at under $500,000 with standard finishes — is a real gem.
“We’re very pleased with how it turned out,” Curtis says. “We worked hard to make it as livable as possible, and I think we accomplished that goal.”



