Fabulous & functional
Come home to peace and comfort
Advertisement
Read this article for free:
or
Already have an account? Log in here »
To continue reading, please subscribe:
Monthly Digital Subscription
$1 per week for 24 weeks*
- Enjoy unlimited reading on winnipegfreepress.com
- Read the E-Edition, our digital replica newspaper
- Access News Break, our award-winning app
- Play interactive puzzles
*Billed as $4.00 plus GST every four weeks. After 24 weeks, price increases to the regular rate of $19.00 plus GST every four weeks. Offer available to new and qualified returning subscribers only. Cancel any time.
Monthly Digital Subscription
$4.75/week*
- Enjoy unlimited reading on winnipegfreepress.com
- Read the E-Edition, our digital replica newspaper
- Access News Break, our award-winning app
- Play interactive puzzles
*Billed as $19 plus GST every four weeks. Cancel any time.
To continue reading, please subscribe:
Add Winnipeg Free Press access to your Brandon Sun subscription for only
$1 for the first 4 weeks*
*$1 will be added to your next bill. After your 4 weeks access is complete your rate will increase by $0.00 a X percent off the regular rate.
Read unlimited articles for free today:
or
Already have an account? Log in here »
One of the hallmarks of a top-notch luxury home is the aura it possesses. Which is to say that while its design is distinctive — as it should be — it wasn’t designed with the sole intent to impress.
Rather, a thoughtfully designed luxury home draws you in with an unforced sense of warmth and function.
Ryan Miller, one of Hearth Homes’ designers, says the family-run company’s new luxury show home at 19 Oasis Bend in Bison Run features a design that deftly combines fashion, function and serenity.
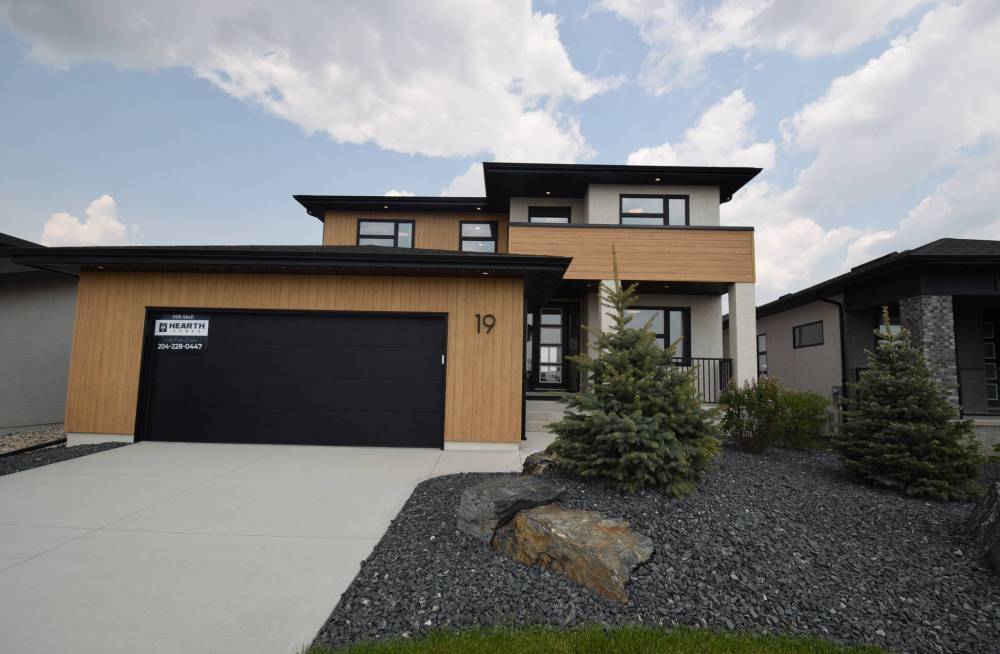
Todd Lewys photos / Free Press
Clad in durable metal woodgrain-style siding, 19 Oasis is a warm, inviting luxury home that’s all about function and elegant, understated style.
“The idea was to design a modern home that has a chic tranquility,” he says of the 2,349 sq. ft., two-storey residence. “We wanted it to be warm and inviting, but with a modern feel to it. As is always the case with our designs, function was the top priority. Luxury was then added after to ensure the overall design was as well-balanced as possible.”
He explains why balance was such a top priority.
“That’s what large families, such as multi-generational families, need,” Miller said. “They need a home that promotes livability to make everyday life as easy to live as possible. At the same time, they need style so they can enjoy their surroundings when spending time at home.”
In a word, 19 Oasis is welcoming.
“That feel is generated by warm natural woods, an open floor plan and a host of beautiful, well placed finishes,” he says.
“Nothing in the home’s design was forced. We consciously tried not to do too much.”
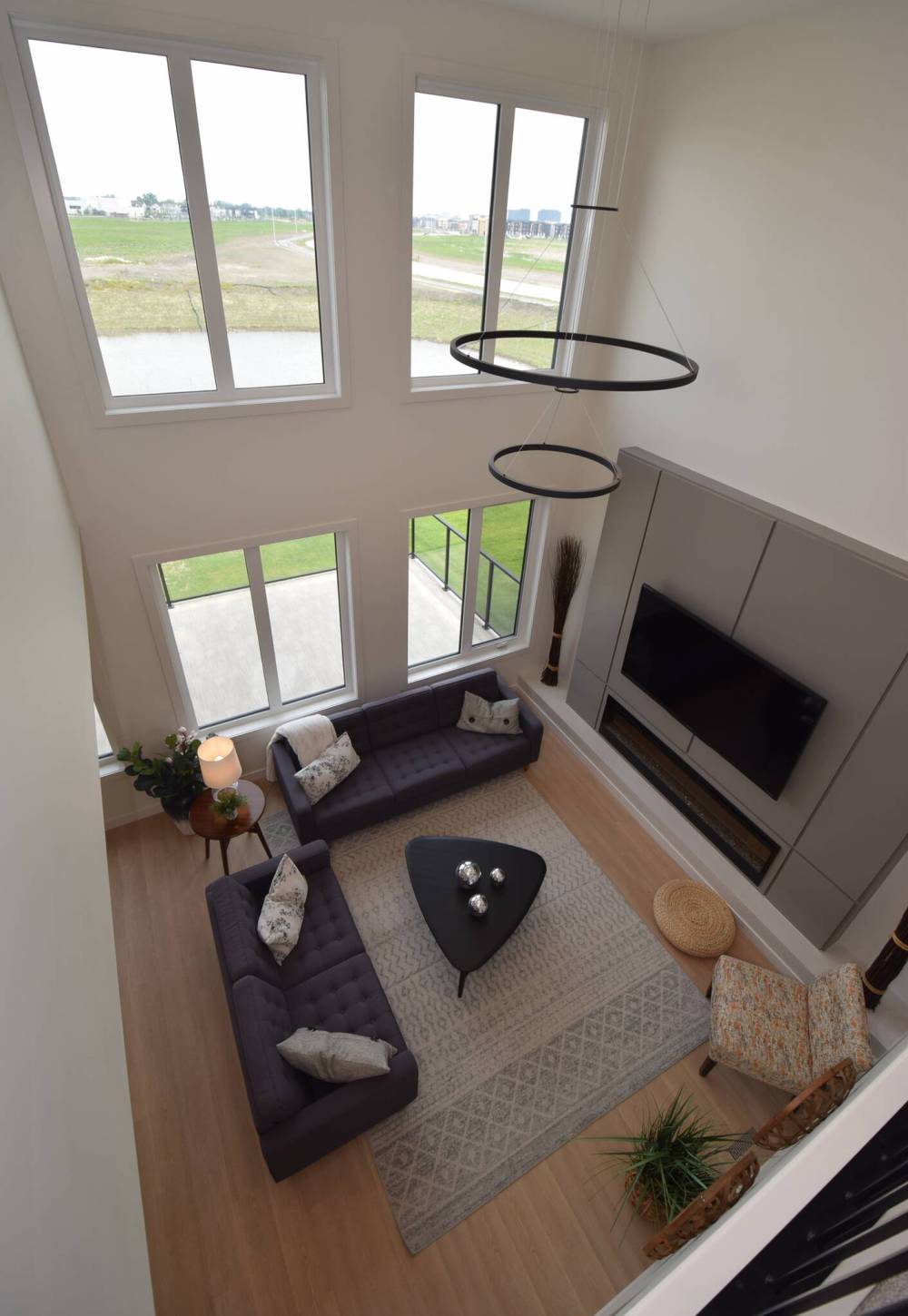
Todd Lewys / Free Press
The view of the great room from the second floor loft at 19 Oasis Bend, Bison Run, is truly spectacular.
Case in point is the kitchen, which is anchored by a spectacular island that grabs your attention the moment you step into the main living area.
“It really makes a statement,” says Miller. “And it’s been very well received; a lot of people have called to find out what type of quartz it is. The key to its appeal is that we didn’t go over the top with it. We matched the countertops to it, but didn’t put in a matching backsplash because that would have been too much.”
All the kitchen finishes are classy and quietly luxurious: rift oak-style cabinets with a row of Euro-style cabinets over the range add contrast and function and the beige hex tile backsplash blends beautifully with the cabinets and countertops.
Miller points out that the kitchen also comes with two highly desirable amenities.
“A walk-though pantry is hidden by cabinet doors to the left of the range. We tell people to open the doors, and when they do, they ask, ‘Where does this go?’ There’s also a spice kitchen to the right of the range.”
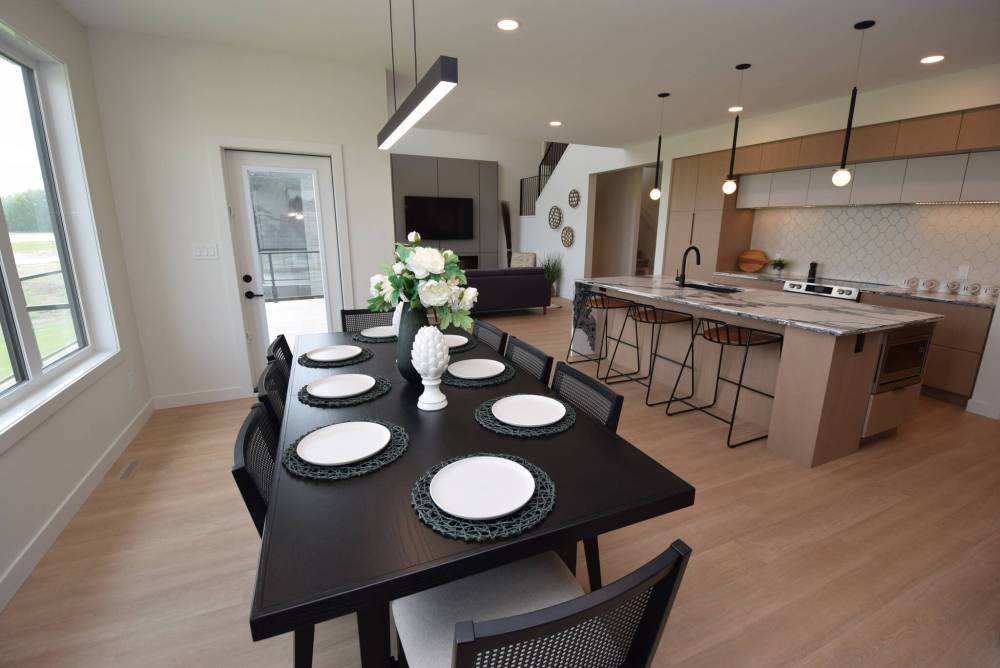
Todd Lewys photos / Free Press
The spacious dining area flows beautifully into the island kitchen and magnificent great room.
The commitment to subtle, understated and functional style continues in the great room, which adds a wonderful touch of drama to the marvellous main living area.
An 18-foot ceiling allowed for a quartet of huge, floor-to-ceiling windows which let tons of natural light flow freely into the voluminous space.
Then, there’s the entertainment unit, which fits the room perfectly.
“We could have made the surround of the same quartz in the kitchen, but, again, that would have been too much. Instead, we put a 72-inch linear electric fireplace in a grey-painted MDF feature wall. It’s simple, but it works wonderfully with the wall colour and flooring,” Miller says.
Wander upstairs, and 19 Oasis continues to impress, offering a large loft, a main bath and three generously-sized bedrooms — including a privately positioned primary bedroom which serves as the upper level’s pièce de résistance (although the loft is also amazing with its great room view).
“A huge window on its rear wall lets in lots of natural light and showcases the water view below,” says Miller.
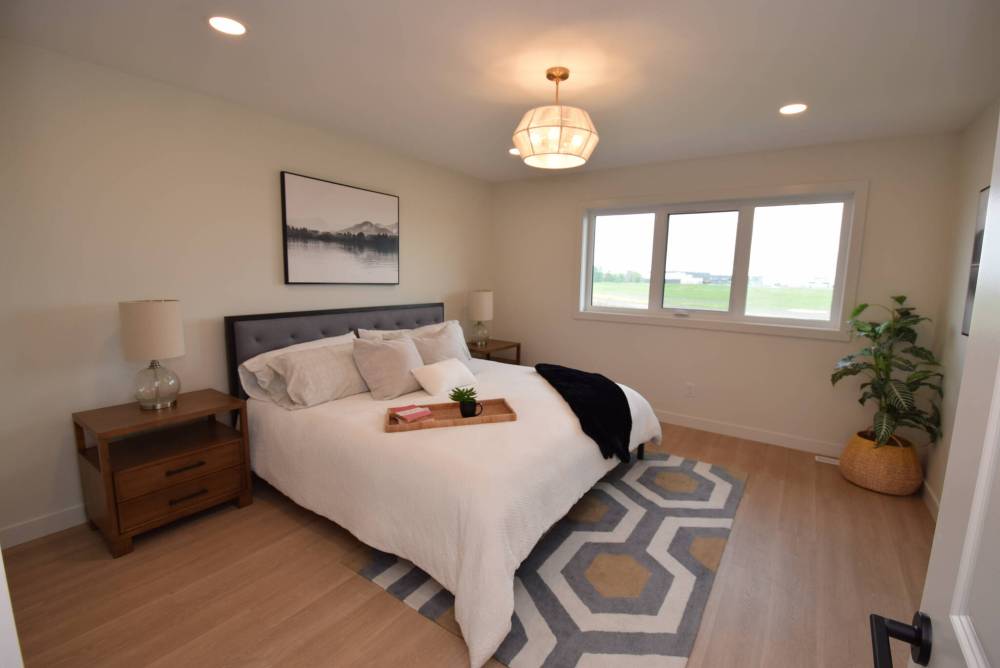
Todd Lewys photos / Free Press
The naturally bright primary bedroom is a cosy, inviting space that offers tranquility and a wonderful, elevated lake view.
“And it has a cosy, welcoming feel because it’s just the perfect size. The ensuite is basically your own private spa with its heated tile floor, soaker tub and five-foot walk-in shower with an oversized tile surround that looks amazing and is easier to clean.”
The home’s walk-out lower level was also finished to show all this home has to offer.
“There’s a rec room surrounded by windows that offers a water view, door to a covered patio that overlooks the lake, and media and games areas,” he says, noting that the finished lower floor adds another 1,000 square feet to the home.
“There’s also a bedroom and full bath, too.”
Miller says the home turned out just as Hearth’s design team envisioned it.
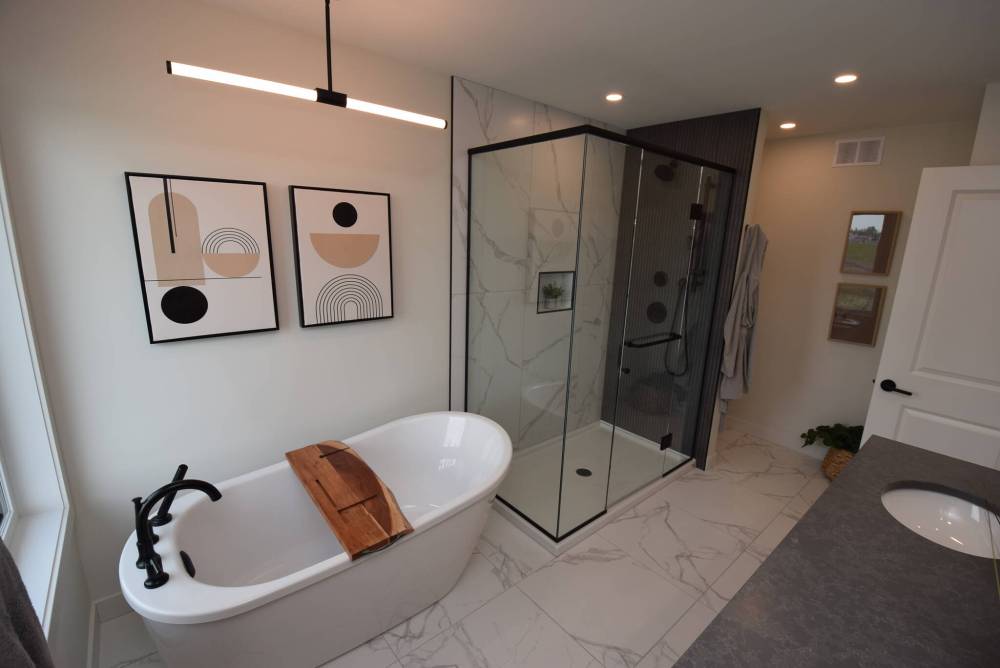
Todd Lewys photos / Free Press
Spa-like comforts await in the ensuite, with its deep soaker tub, walk-in shower and heated tile floor.
“I think it embodies refined contemporary living with meticulous attention to detail and an emphasis on stylish and calming elements. It’s a unique luxury home that’s exceptionally warm and inviting.”


