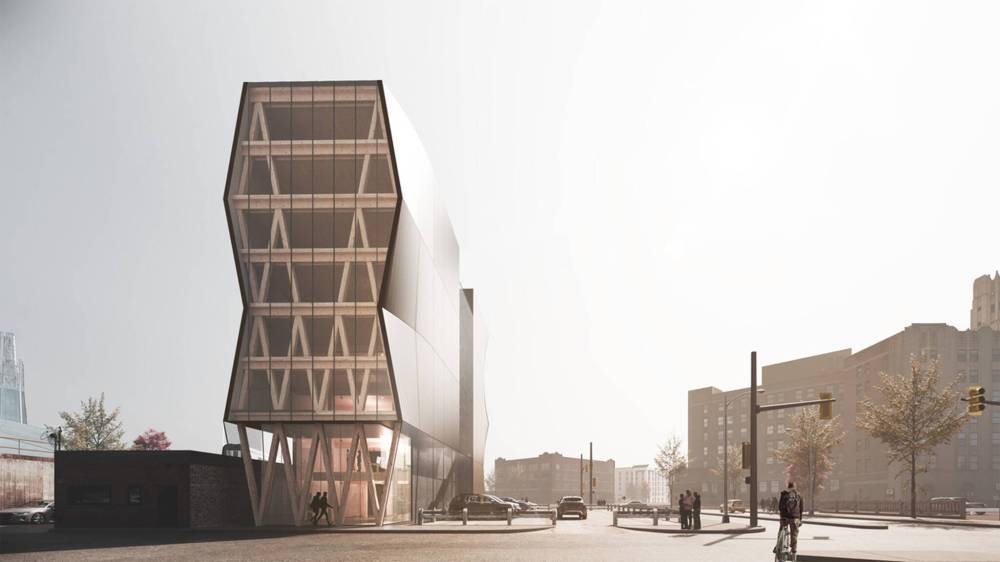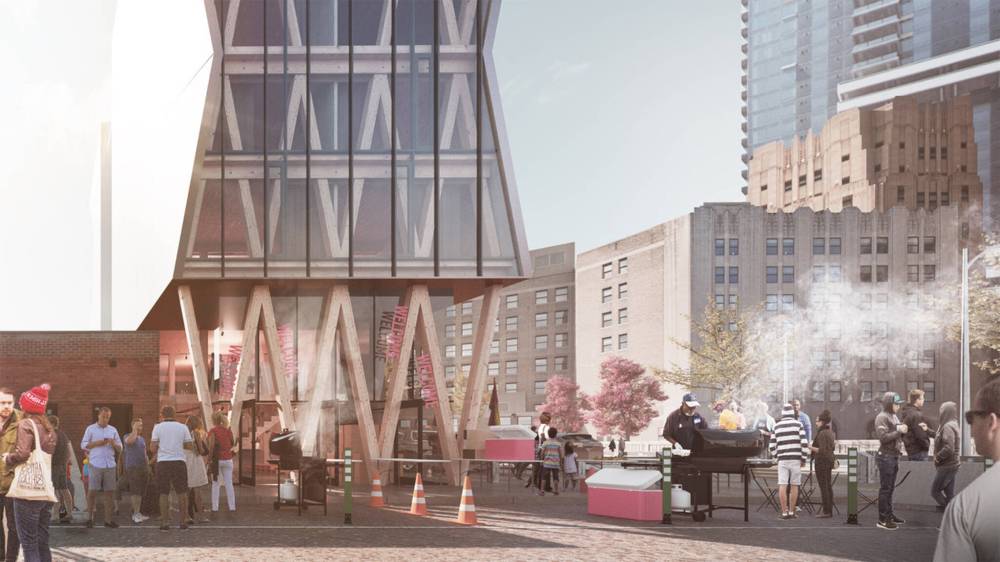Its name is Bond … Bond Redux
Proposed development for 151 William Stephenson Way aims to stand out, build up downtown neighbourhood
Advertisement
Read this article for free:
or
Already have an account? Log in here »
To continue reading, please subscribe:
Monthly Digital Subscription
$1 per week for 24 weeks*
- Enjoy unlimited reading on winnipegfreepress.com
- Read the E-Edition, our digital replica newspaper
- Access News Break, our award-winning app
- Play interactive puzzles
*Billed as $4.00 plus GST every four weeks. After 24 weeks, price increases to the regular rate of $19.95 plus GST every four weeks. Offer available to new and qualified returning subscribers only. Cancel any time.
Monthly Digital Subscription
$4.99/week*
- Enjoy unlimited reading on winnipegfreepress.com
- Read the E-Edition, our digital replica newspaper
- Access News Break, our award-winning app
- Play interactive puzzles
*Billed as $19.95 plus GST every four weeks. Cancel any time.
To continue reading, please subscribe:
Add Free Press access to your Brandon Sun subscription for only an additional
$1 for the first 4 weeks*
*Your next subscription payment will increase by $1.00 and you will be charged $16.99 plus GST for four weeks. After four weeks, your payment will increase to $23.99 plus GST every four weeks.
Read unlimited articles for free today:
or
Already have an account? Log in here »
Hey there, time traveller!
This article was published 30/01/2025 (389 days ago), so information in it may no longer be current.
The Winnipeg Goldeyes may be getting a new neighbour — and architects hope the proposed development will spur area revitalization.
A long and narrow stretch of land at 151 William Stephenson Way sits unused. If all goes to plan, 5468796 Architecture aims to see construction on the site by early next year.
For now, the proposed seven-storey mixed-use development is in its early phases. Early meaning city councillors have yet to approve a land drainage plan enabling construction. There are further city approvals, cost calculations and grant-seeking required.

SUPPLIED
The Bond Redux is a development proposed by 5468796 Architecture for the Blue Cross Park area. It is designed to be built with mass timber, in a diagrid formation to keep the building from swaying with wind.
“Our goal, our hope is that we can instigate other properties in this area — which is really a sea of parking lots — to consider (development),” said Sasa Radulovic, a partner at 5468796 Architecture.
The firm is behind several Winnipeg housing units, including the Pumphouse apartments on Waterfront Drive, which earned a 2024 Governor General’s Medal in Architecture.
The strip at 151 William Stephenson Way isn’t considered prime development land, Radulovic noted. However, it’s a “stone’s throw” from the iconic intersection of Portage Avenue and Main Street, The Forks and the Provencher Bridge. It’s less than 400 metres from Blue Cross Park, home of the Goldeyes baseball team.
Radulovic envisions a renewed neighbourhood, leading to more people walking through Winnipeg’s core. He highlighted Nuit Blanche, where attendees traverse between The Forks, Exchange District and St. Boniface.
“I think (this development is) the right idea to sort of turn this part of the city into something that people actually understand and know,” Radulovic said.
Current designs of the Bond Redux — the proposed development — show an office and “flexible cultural space” on the lowest levels. Twenty-four residential units sit above.
Developers aim to mark at least 30 per cent of the suites for affordable housing.
The Bond Redux could stand out on the street for its diamond grid, or diagrid, frame seen at the building’s ends.
Radulovic pointed to the lot’s long, narrow makeup — it’s approximately 9.5 metres wide by 33 m deep. If wind hits the wide side, the building may sway. Typically, architects avoid swaying by implementing stairs and elevators for structural integrity.
With the narrow lot, the Bond Redux’s stairs and elevators are planned for the building’s centre. The diagrid formation on its ends is meant to withstand wind, Radulovic explained.
He’s looking to build the development entirely out of heavy timber and wood. It’s part of 5468796 Architecture’s goal of a net-zero structure and it follows the lead of century-old facilities in the Exchange District, Radulovic said.
The architecture firm is determining the cost of using timber. It’s in the “early stages” of identifying mechanical and potentially geothermal systems, Radulovic stated.
Coun. Vivian Santos (Point Douglas) wrote a support letter on behalf of the Bond Redux for federal Green Construction through Wood program funding.
“By utilizing mass timber, wood-based systems and advanced bio-products, this development contributes to the decarbonization of the built environment,” wrote Santos. “It is a bold step forward in building environmentally conscious infrastructure while providing much-needed housing and community space.

SUPPLIED
The proposed seven-storey mixed-use development is designed to be built with mass timber, in a diagrid formation to keep the building from swaying with wind.
“We are excited about the potential of this development.”
The Bond Redux is not designed with amenities such as a gym or dog-wash station, unlike many new builds in Winnipeg, Radulovic noted.
“The amenities are its location,” he said. “The amenities are something that pulls us out of the building and lets us use neighbourhood facilities.”
Development at 151 William Stephenson Way was previously proposed in 2011.
At the time, Green Seed Development Corp. and Winnipeg businessman Kori Buhler shared plans of building a tower or low-rise residential complex on the former restaurant site.
Those developers are not behind the Bond Redux, Radulovic said, declining to share the new property owner’s name.
The Bond Redux is named after the book and film character James Bond, created by Ian Fleming (1908-1964).
Winnipeg-born William Stephenson (1897-1989), a First World War fighter pilot and Second World War spymaster, is regarded as one of the inspirations behind Bond.
The City of Winnipeg’s water, waste and environment committee will discuss the Bond Redux’s land drainage plan on Monday.
gabrielle.piche@winnipegfreepress.com

Gabby is a big fan of people, writing and learning. She graduated from Red River College’s Creative Communications program in the spring of 2020.
Our newsroom depends on a growing audience of readers to power our journalism. If you are not a paid reader, please consider becoming a subscriber.
Our newsroom depends on its audience of readers to power our journalism. Thank you for your support.



