Masterfully remodelled
Fully updated La Salle two-storey luxurious and livable
Advertisement
Read this article for free:
or
Already have an account? Log in here »
To continue reading, please subscribe:
Monthly Digital Subscription
$0 for the first 4 weeks*
- Enjoy unlimited reading on winnipegfreepress.com
- Read the E-Edition, our digital replica newspaper
- Access News Break, our award-winning app
- Play interactive puzzles
*No charge for 4 weeks then price increases to the regular rate of $19.95 plus GST every four weeks. Offer available to new and qualified returning subscribers only. Cancel any time.
Monthly Digital Subscription
$4.99/week*
- Enjoy unlimited reading on winnipegfreepress.com
- Read the E-Edition, our digital replica newspaper
- Access News Break, our award-winning app
- Play interactive puzzles
*Billed as $19.95 plus GST every four weeks. Cancel any time.
To continue reading, please subscribe:
Add Free Press access to your Brandon Sun subscription for only an additional
$1 for the first 4 weeks*
*Your next subscription payment will increase by $1.00 and you will be charged $16.99 plus GST for four weeks. After four weeks, your payment will increase to $23.99 plus GST every four weeks.
Read unlimited articles for free today:
or
Already have an account? Log in here »
One of the drawbacks of homes with open-concept floor plans is — for better or worse — everything is right in front of you when you walk into the main living area.
And while flow between spaces is seamless, you can’t help but feel all the areas — family room, dining area and kitchen — aren’t as distinct as you’d like them to be.
Thankfully, some homes were designed to provide a happy medium between traditional (segmented) and modern (open-concept) design.
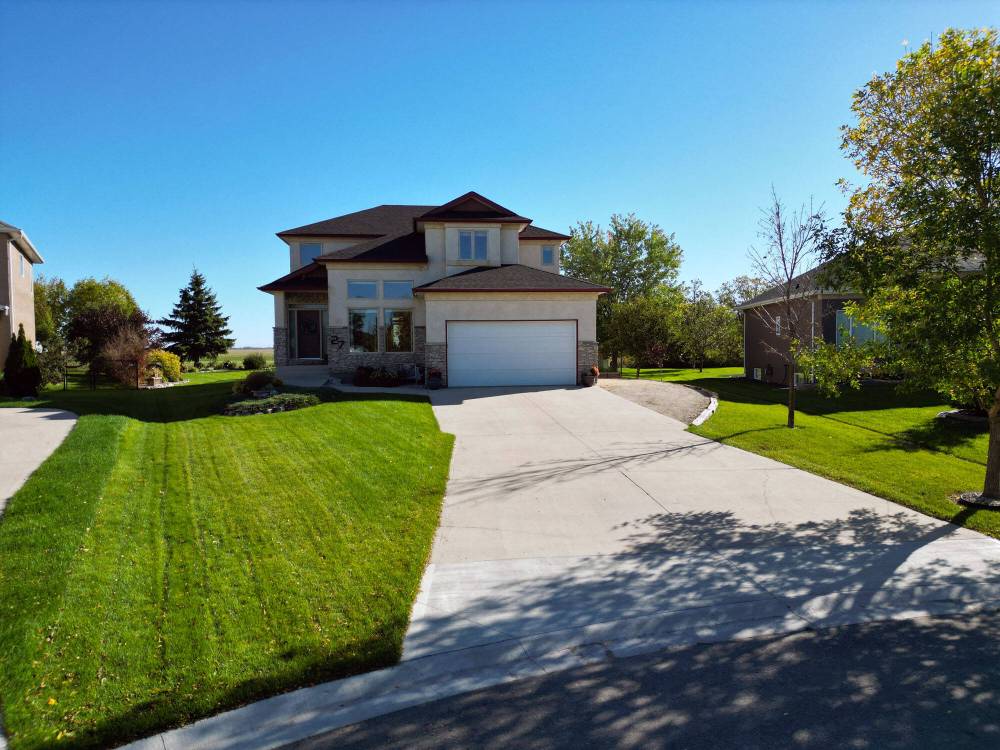
Supplied
The 2,575-sq.-ft., two-storey home is exceptionally livable and has been tastefully remodelled throughout.
A sharp looking two-storey home located on an expansive lot at 27 McQueen Dr. in La Salle is one of those homes, says David Phillips of Century 21 Carrie Realty.
“This meticulously maintained home offers a perfect blend of comfort, style and functionality that stems from an excellent floor plan,” he says, adding that the home checks in at a spacious 2,575 sq. ft. “The main floor features a bright, open layout, with plenty of natural light that enters the home through well-placed windows.”
That open, airy feel starts in the foyer, says Phillips.
“It has a high ceiling, which really sets the tone for the home. Even though the home isn’t an open-concept design, it still feels bright and airy, and flows well from space to space.”
If you aren’t a bug fan of open-concept designs, this could be the home for you, says Phillips.
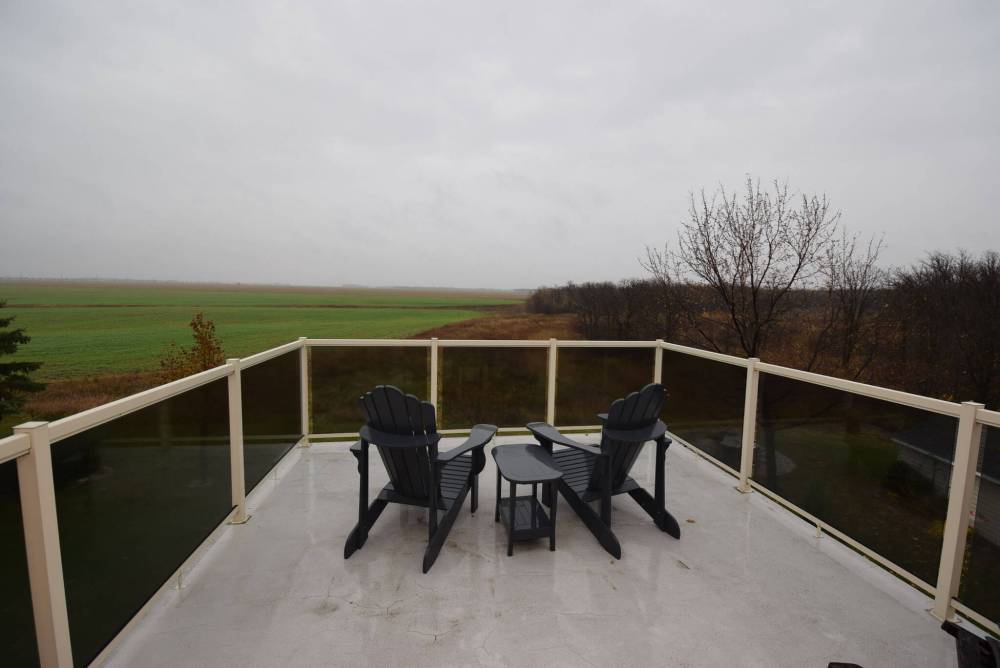
Todd Lewys / Free Press
Even on a dreary day, the countryside view from the primary bedroom’s elevated balcony is amazing.
“It gets off to a great start with a main-floor office to the right of the foyer, which has a cutout on its side wall that opens it up to the foyer. A wide entrance opens onto an amazing space that features a soaring honeycomb ceiling, a huge floor-to-ceiling window and natural maple hardwood flooring. It sets the tone for the home.”
Indeed, it does.
As it turns out, this is a home featuring a special collection of spaces that connect seamlessly via a network of wide hallways with extra-high ceilings above.
At the same time, the semi-open layout brings a character to the home that often doesn’t exist in homes with unabashed open-concept floor plans.
“A good example is the formal dining room, which is right across from the office,” says Phillips. “It also has a honeycomb ceiling, and like the office, it’s defined by a maple hardwood floor. And it’s perfectly placed just steps from the kitchen.”
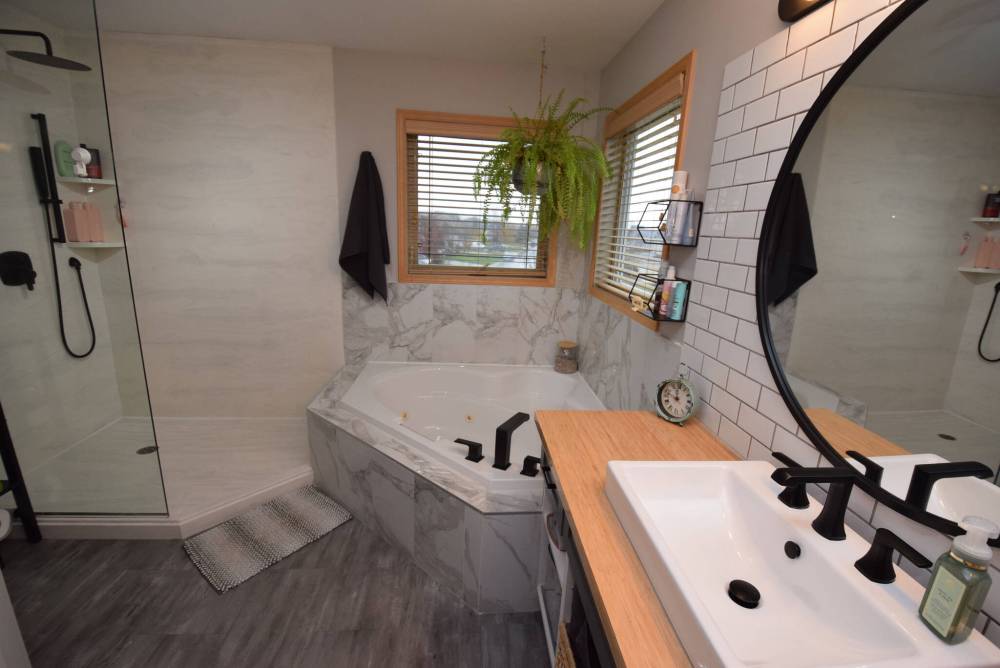
Todd Lewys / Free Press
The remodelled ensuite is a luxurious, spa-inspired space.
Remodelled in 2021, it’s a space that oozes modern style and functionality.
“Everything revolves around a mid-sized, quartz-topped grey island that can seat two,” he says. “A host of white cabinets goes perfectly with a grey diamond-shaped tile backsplash, grey vinyl tile floor and newer stainless-steel appliances. A corner pantry adds convenient storage.”
Phillips says the kitchen is just one of three amazing spaces occupying the home’s rear portion.
“A door to the rear of the kitchen takes you into an awesome three-season sunroom, which was added in 2015,” he says. “It leads out to a deck and a lush backyard that looks out onto trees and open fields behind the home.”
Then, there’s the great room, which is situated directly across from the kitchen.
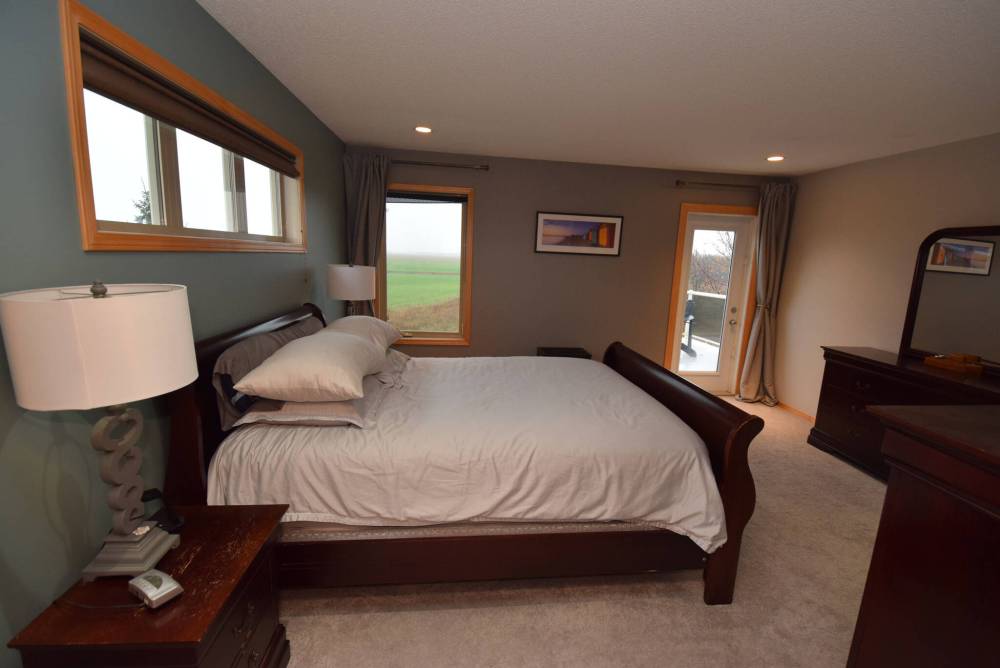
Todd Lewys / Free Press
Serenity pervades the privately positioned primary bedroom, which features access via a patio door to an elevated balcony overlooking the yard and neighbouring grasslands.
“A gas fireplace with stone surround gives the space a cosy, rustic feel, while a rear wall of windows lets in tons of natural light and looks out onto the backyard and countryside. Maple hardwoods finish it off perfectly,” he says. “It’s a great spot to relax or visit with guests after dinner.”
Access to the home’s second floor is provided by a wide staircase with dual access points and natural maple railing with satin silver spindles.
Like the main floor, it’s filled with light — and special spaces. The first space you notice is a large bonus room.
“It’s currently being used as a home gym, but it could be used for a variety of purposes,” Phillips says. “Both secondary bedrooms are huge, while the primary bedroom is a private retreat that comes with an updated ensuite with corner jetted tub and walk-in shower. There’s also a patio door that leads out to a private balcony overlooking the backyard and grasslands.”
Finally, there’s the finished lower level, which is as functional as the two levels above it.
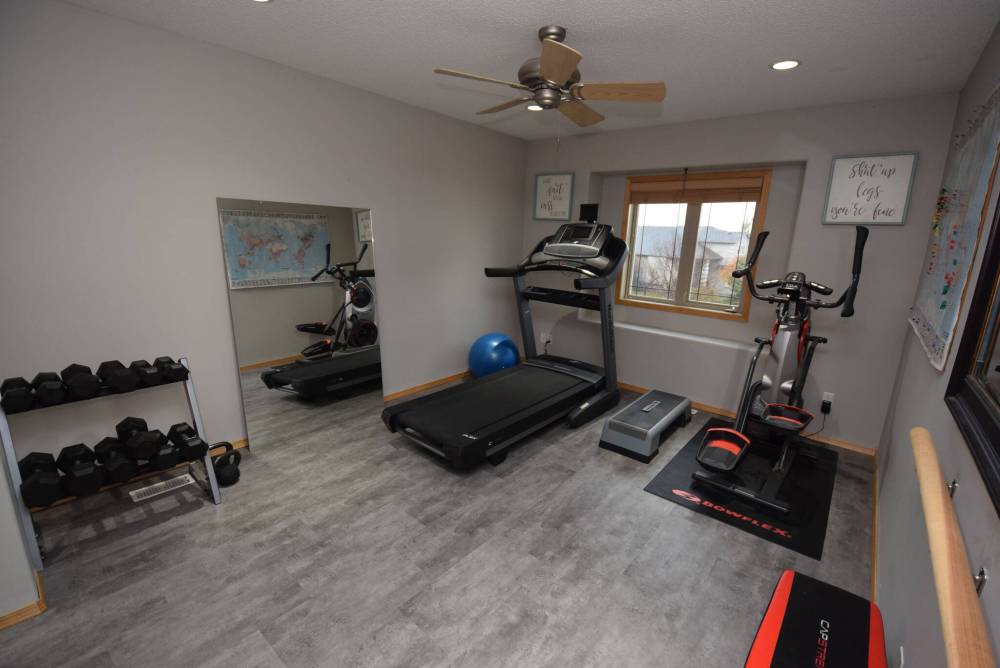
Todd Lewys / Free Press
Currently being used as a home gym, the second-floor bonus room could also be used as a bedroom, media area or office.
“It has a structural wood floor, which allowed for natural cork flooring to be installed,” he says. “The rec room holds a media area, wet bar and raised eating nook. There’s also another bedroom, a flex space, three-piece bath and a huge storage room.”
The immaculate, tastefully updated home is ready and waiting for a new family, says Phillips.
“Other upgrades include shingles (2024), powder room (2023) and new carpet and vinyl tile flooring (2022). If you’re looking for solitude and a move-in-ready home, this is a must-see.”
lewys@mymts.net
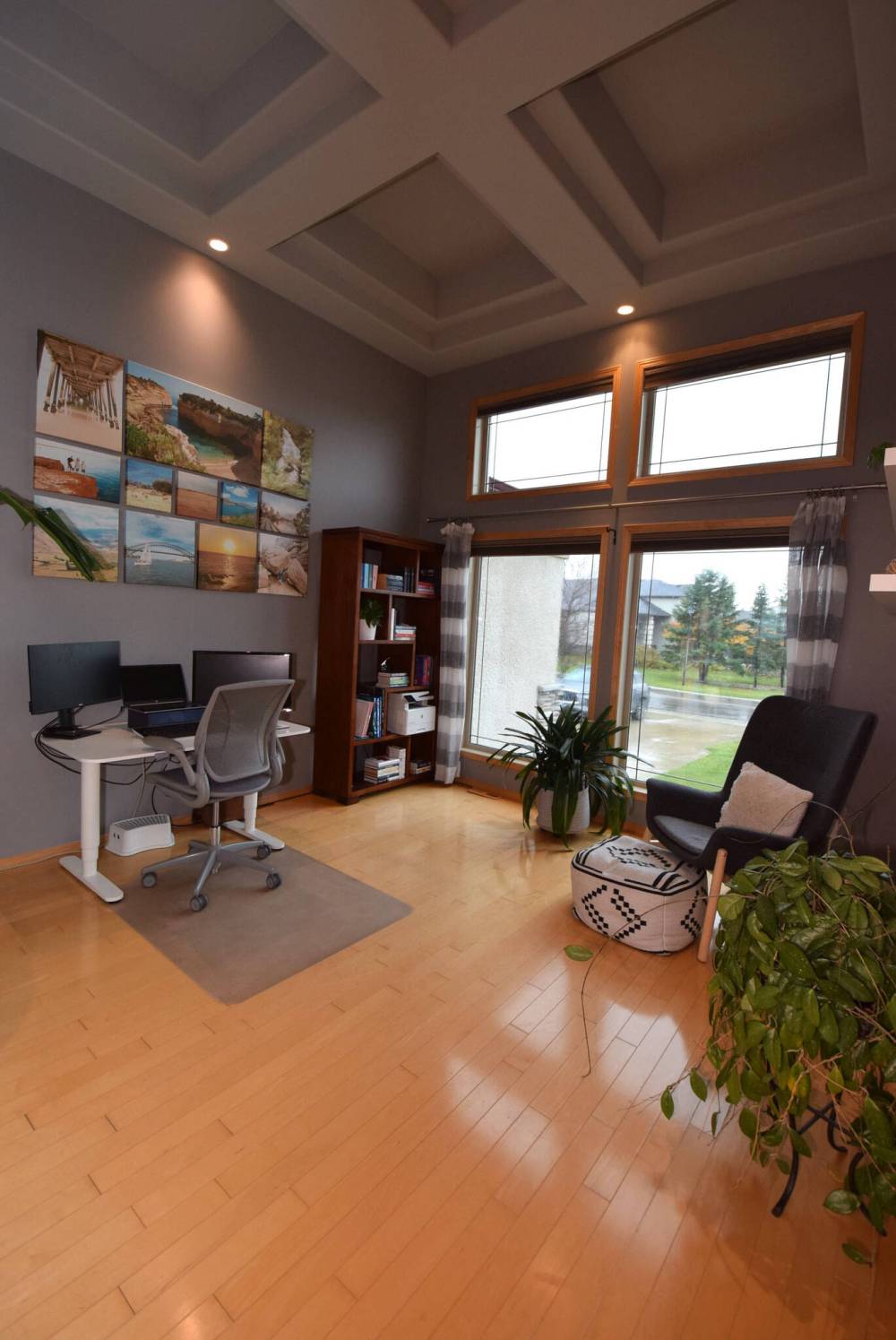
Todd Lewys / Free Press
With its high honeycomb ceiling, floor-to-ceiling window and maple hardwood flooring, the main-floor office is a special space that inspires creativity.
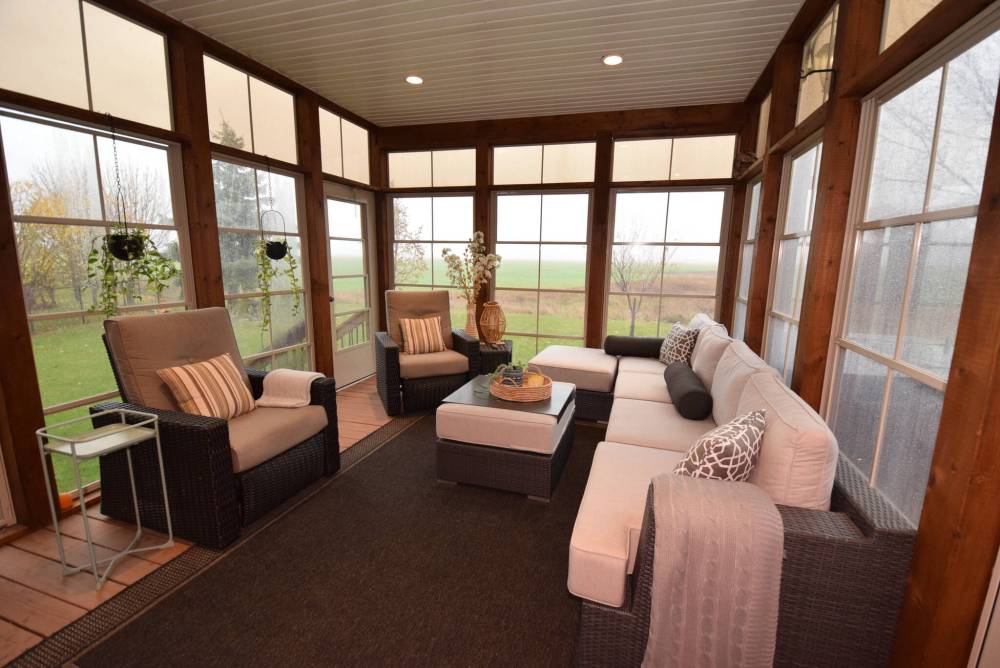
Todd Lewys / Free Press
Added to the rear of the home in 2015, the three-season sunroom is an oasis of tranquility.
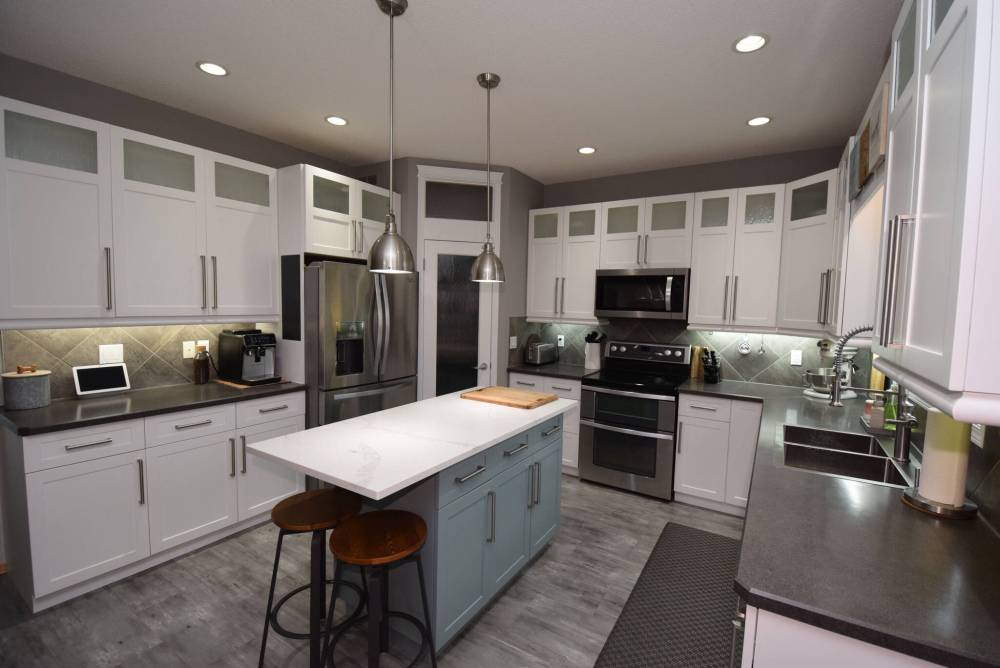
Todd Lewys / Free Press
Remodelled in 2022, the kitchen features a mid-sized quartz island, a host of white cabinets, grey diamond-tile backsplash and newer stainless-steel appliances.
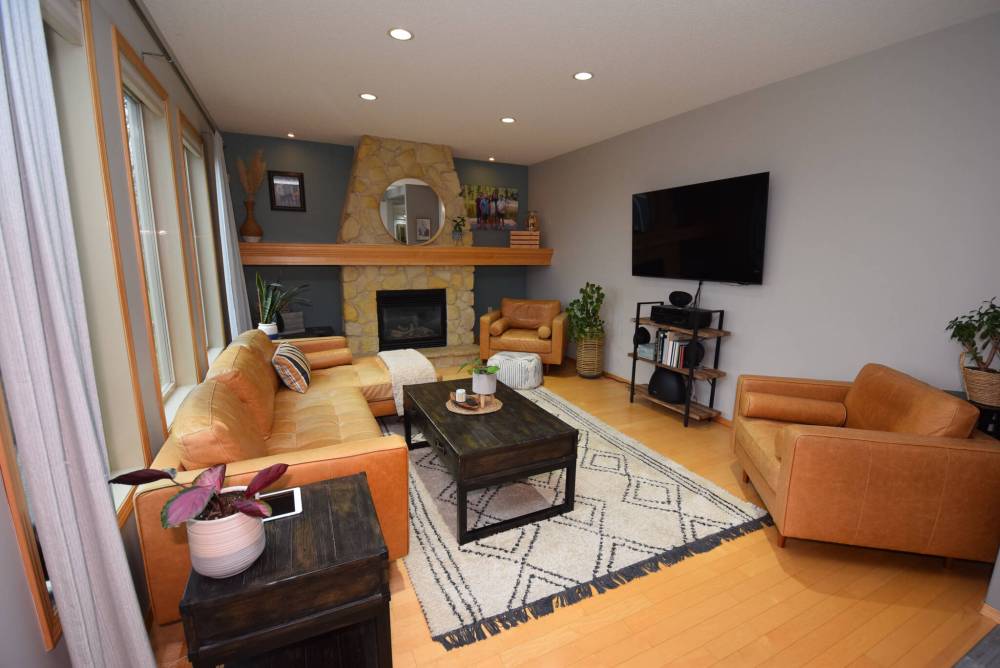
Todd Lewys / Free Press
A gas fireplace with stone surround serves as the focal point of the spacious great room.


