A gourmet’s dream
Luxury home has stunning kitchen, water views
Advertisement
Read this article for free:
or
Already have an account? Log in here »
To continue reading, please subscribe:
Monthly Digital Subscription
$0 for the first 4 weeks*
- Enjoy unlimited reading on winnipegfreepress.com
- Read the E-Edition, our digital replica newspaper
- Access News Break, our award-winning app
- Play interactive puzzles
*No charge for 4 weeks then price increases to the regular rate of $19.00 plus GST every four weeks. Offer available to new and qualified returning subscribers only. Cancel any time.
Monthly Digital Subscription
$4.75/week*
- Enjoy unlimited reading on winnipegfreepress.com
- Read the E-Edition, our digital replica newspaper
- Access News Break, our award-winning app
- Play interactive puzzles
*Billed as $19 plus GST every four weeks. Cancel any time.
To continue reading, please subscribe:
Add Free Press access to your Brandon Sun subscription for only an additional
$1 for the first 4 weeks*
*Your next subscription payment will increase by $1.00 and you will be charged $16.99 plus GST for four weeks. After four weeks, your payment will increase to $23.99 plus GST every four weeks.
Read unlimited articles for free today:
or
Already have an account? Log in here »
Sometimes, life takes an unexpected turn.
In this instance, a family built their dream home on a huge lakefront lot in Bison Run, expecting to spend many years enjoying all it had to offer.
Then, life happened.
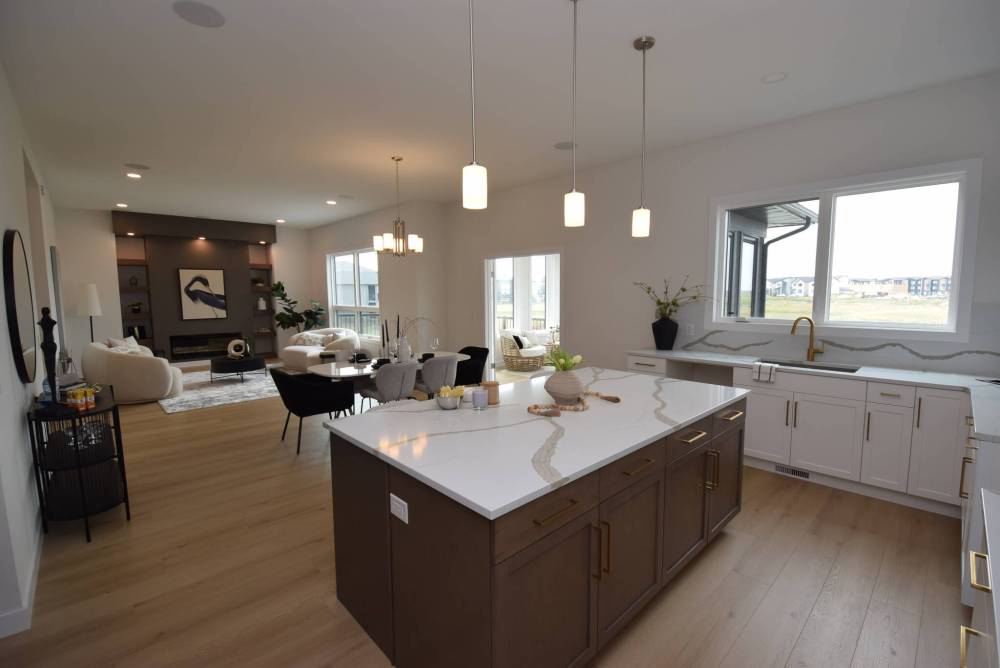
TODD LEWYS / FREE PRESS
Natural light, plenty of space and luxurious finishings give the main living area at 55 Siddiqui Ridge, Bison Run, a warm and inviting ambience.
“They were going to relocate here and now they aren’t because something significant came up to change their plans,” says Lisa Castro of Coldwell Banker Preferred Real Estate. “So, a home that was beautifully designed and built by Sterling Homes is available.”
The first thing about the house that hits you when you enter the main living area is just how bright and airy it feels.
That uplifting ambience is generated by a pair of cleverly combined design features, says Castro.
“First of all, the ceiling is 10 feet high, which immediately creates a wonderful sense of space,” she says. “Second, there are all the huge windows on the rear wall — a big picture window on the great room’s rear wall and an oversized (window over) the kitchen sink. And tons of natural light comes in from a four-season sunroom that was placed perfectly between the great room and kitchen.”
Those oversized windows capture amazing views of the lake behind the house, but the sunroom takes the lake view to an entirely different level.
“It’s surrounded by eight windows that basically give you a panoramic view of the water and wetlands at the back of the backyard — it’s just spectacular,” Castro says.
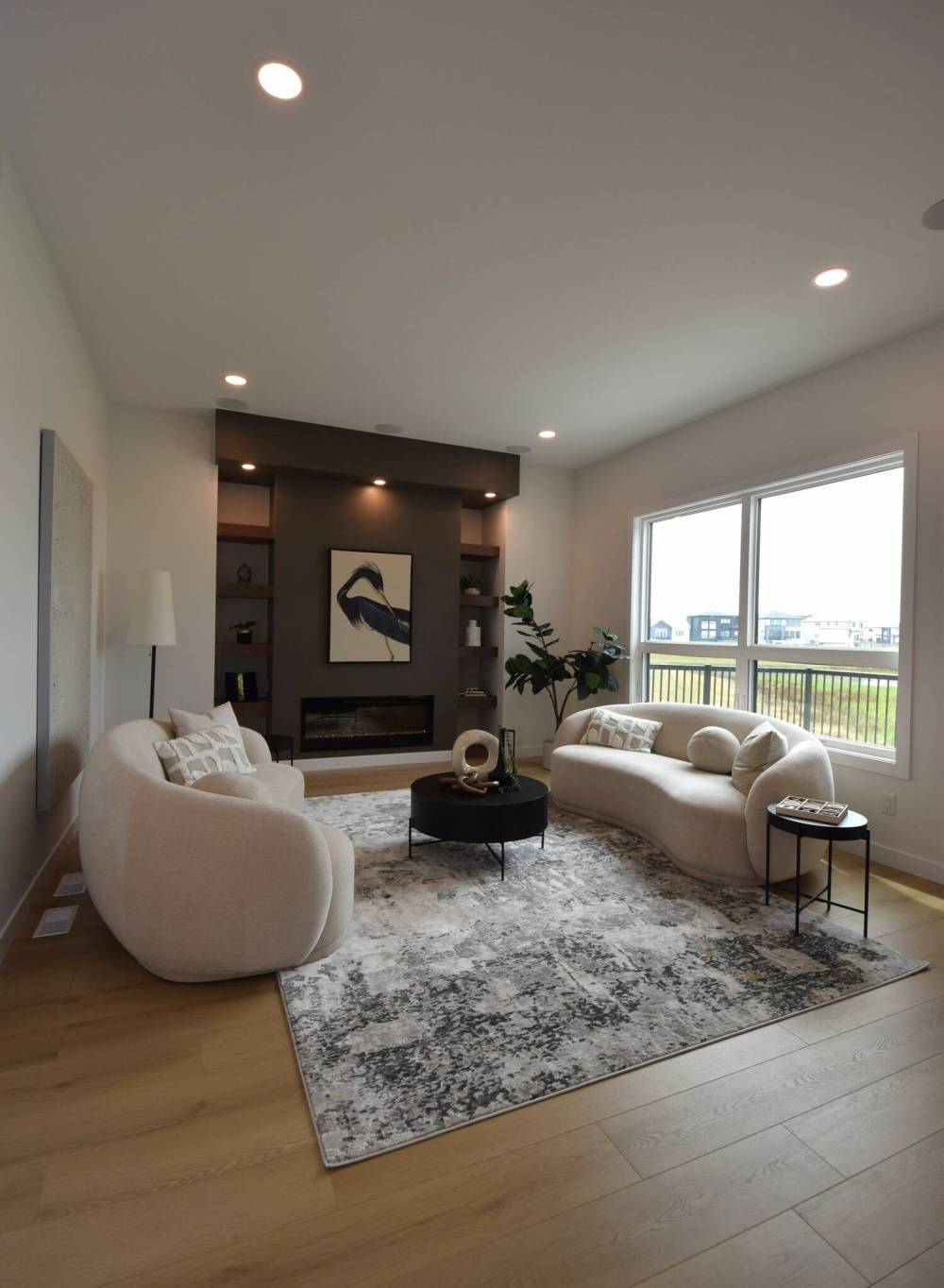
TODD LEWYS / FREE PRESS
The great room is a quietly spectacular space.
“You can also take a patio door on the side out to a spacious composite balcony that overlooks the water. The area is perfect for entertaining, as it’s just steps from the dining room and kitchen.”
As attractive as the dining area is, situated neatly between the kitchen and great room, the island kitchen is even more inspiring.
In short, it’s the picture of thoroughly modern elegance and efficiency.
“Resident gourmets will love all its space and style,” Castro says. “There’s lots of room to move around and create, and the finishes — off-white quartz countertops with rich taupe veins, a matching backsplash and white cabinets with champagne bronze handles — go perfectly with the countertops. There’s also a large walk-through pantry to the rear of the kitchen.”
Next comes the inviting great room.
“It’s the perfect blend of modern elegance and sophistication. The fireplace makes a statement with its modern warmth, while the open wood shelving on either side adds architectural depth.
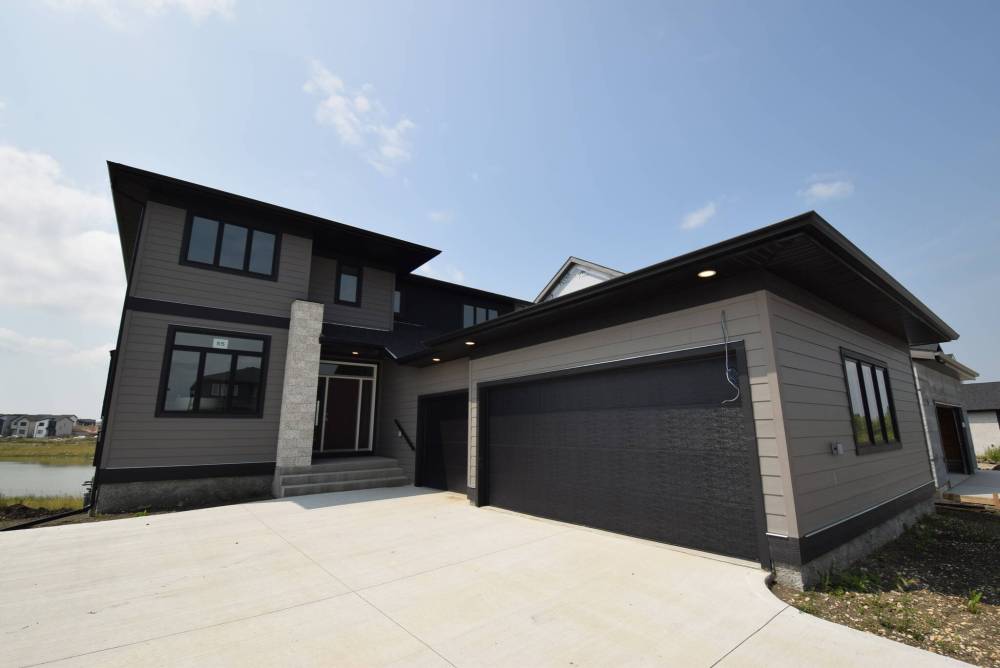
TODD LEWYS / FREE PRESS
With over 3,500 sq. ft. of livable space, the meticulously designed home blends luxury and livability.
“Natural light floods in through the large window, which also provides a wonderful water view. It’s a space that’s ideal for relaxing or entertaining in elevated comfort.”
The same practical creativity extends to the design of the home’s upper level.
Take three steps up, and you find yourself standing next to a flex space.
“It can be used either as an office/den or as a bedroom,” Castro notes. “It’s right across from a three-piece bath, so it could easily be turned into an in-law suite.
“It would be perfect for that purpose because it is tucked away in such a nice, private spot.”
Ascend the striking staircase, and you find yourself looking at a big laundry room, a well-appointed main bath and four bedrooms.
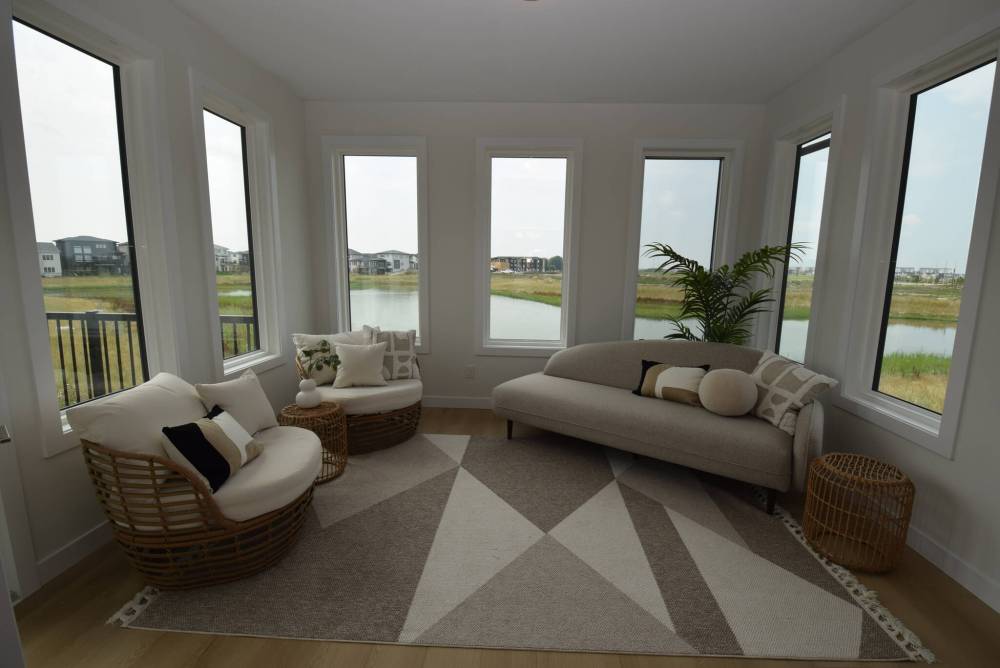
TODD LEWYS / FREE PRESS
A serene, relaxing space, the four season sunroom provides a near-panoramic view of the water.
“Families will love the home for the fact that it has not just three, but four bedrooms upstairs. The three kids’ bedrooms are exceptionally large and come with spacious closets and big windows that let in lots of natural light. Kids can grow from toddlers to teens in them, they’re so generous in size.”
Finally, there’s the primary bedroom, which is the second floor’s unquestioned crown jewel.
“It offers a spa-like ensuite with a long, deep soaker tub with tile surround set beneath a huge window that looks out onto the water below — the view is simply gorgeous.
“There’s also a five-foot walk-in shower, white vanity, and the warm, patterned vinyl tile floor is the perfect finishing touch.”
The home’s huge walk-out lower level is also ready for families looking to spread out.
“It was fully finished, with the idea that the family would be using the home. Now, it’s just a real bonus, as it’s ready to go. It offers a huge rec room with a ground level water view, a patio door that would lead out to a future patio that overlooks the water, and another huge bedroom.”
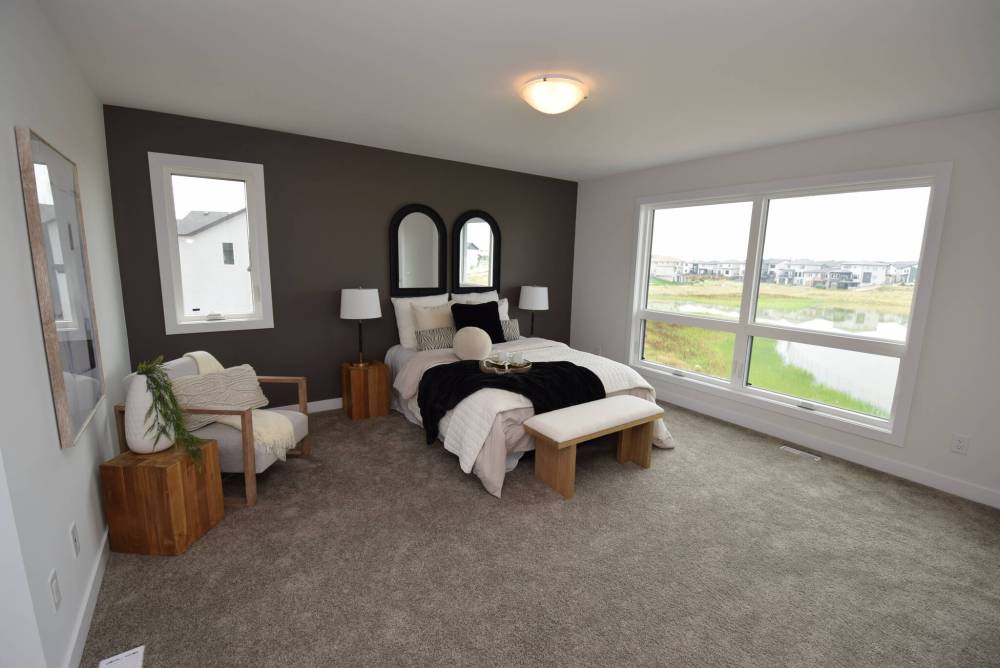
TODD LEWYS / FREE PRESS
The tranquil primary bedroom also boasts an expansive water view.
The meticulously designed home is the complete package, she adds.
“It’s a rare find in Bison Run — a move-in-ready, luxury home that offers over 3,500 sq. ft. of total living space, and offers a wonderful blend of comfort and elegance.”


