What a find
This timbered rustic retreat will wow you
Advertisement
Read this article for free:
or
Already have an account? Log in here »
To continue reading, please subscribe:
Monthly Digital Subscription
$0 for the first 4 weeks*
- Enjoy unlimited reading on winnipegfreepress.com
- Read the E-Edition, our digital replica newspaper
- Access News Break, our award-winning app
- Play interactive puzzles
*No charge for 4 weeks then price increases to the regular rate of $19.95 plus GST every four weeks. Offer available to new and qualified returning subscribers only. Cancel any time.
Monthly Digital Subscription
$4.99/week*
- Enjoy unlimited reading on winnipegfreepress.com
- Read the E-Edition, our digital replica newspaper
- Access News Break, our award-winning app
- Play interactive puzzles
*Billed as $19.95 plus GST every four weeks. Cancel any time.
To continue reading, please subscribe:
Add Free Press access to your Brandon Sun subscription for only an additional
$1 for the first 4 weeks*
*Your next subscription payment will increase by $1.00 and you will be charged $16.99 plus GST for four weeks. After four weeks, your payment will increase to $23.99 plus GST every four weeks.
Read unlimited articles for free today:
or
Already have an account? Log in here »
As exciting as city life can be, there are times when many of us dream of getting away from the stress of our high-paced, ultra-busy lives.
On challenging days, our thoughts often go back to time spent off-grid, either camping or at a cottage set well off the beaten path — times when life was quiet and filled with beauty.
When the frenetic pace of the city becomes too much, some people start looking for a way to lead a simpler life.
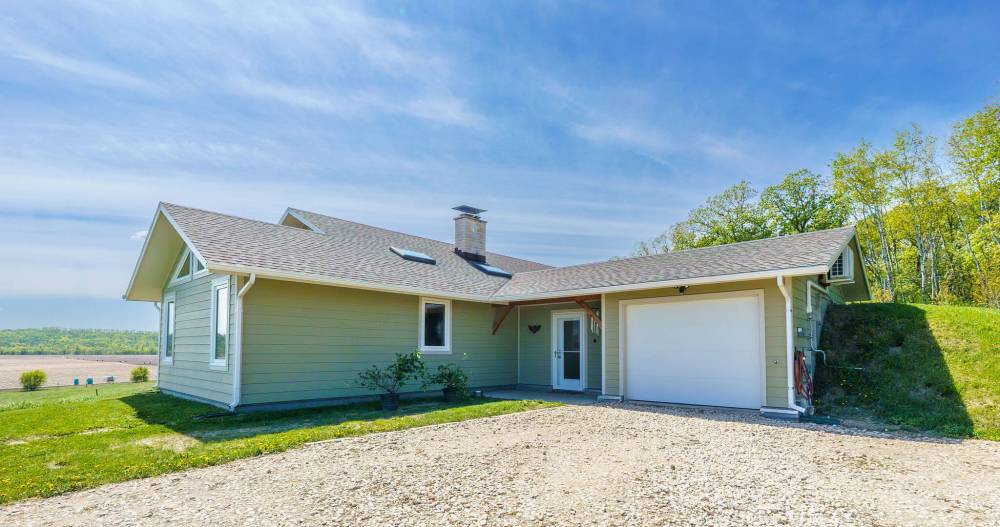
Built in 2016, this spacious home offers country comforts and energy-saving solar panel technology.
That could mean finding a place to raise a family in a safe neighbourhood that offers outdoor activities for kids, or downsizing to an area that promises solitude and tranquility after many years of commuting to the office in heavy traffic.
Sean Kirady of the Kirady Group at RE/MAX One Group says he has a property that might appeal to those looking to simplify their lives.
“I recently listed a one-of-a-kind Douglas fir timber frame home that was built in 2016 on 95 scenic acres of land in Lavenham, Manitoba, which is a little over two hours west of the city,” he says. “If you’re looking for a place that offers peace and quiet and a chance to get off the grid, this could be it.”
Best of all, this home doesn’t need any updates. In fact, the 1,958 sq. ft., two-storey residence is something of a wolf in sheep’s clothing for more than one reason, says Kirady.
“First of all, it’s flanked by the Assiniboine River and is surrounded by beautiful stands of trees. The home also looks out over a hogsback that carries historical significance that goes back to Chief Yellow Quill. The natural surroundings are breathtaking.”
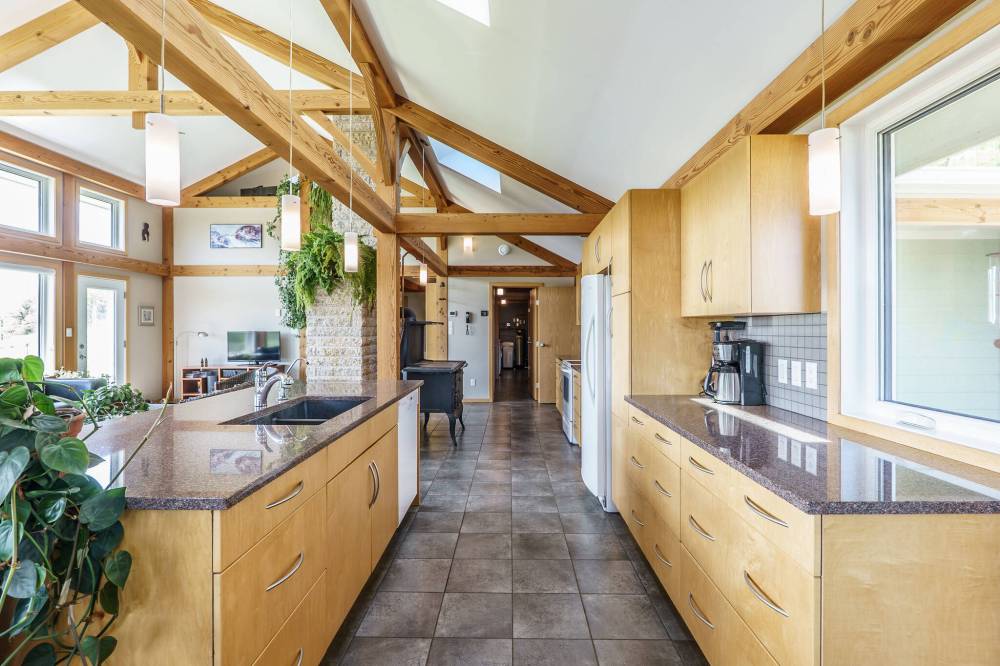
Supplied photos
The kitchen of this beautiful home in Lavenham features a wonderful mix of rustic and modern materials.
The house is special for many reasons, he says.
“It’s just nine years old and the craftsmanship is high quality throughout. It was built into the hillside and is a home that does a great job of combining livability with elegance and efficiency.”
That efficiency comes from two key design features.
“If you look at the home closely, one of the first things you notice is the huge windows, which draw in tons of sunlight for passive heating,” Kirady notes. “That is a great feature that promotes energy efficiency.”
And there’s a second design feature that complements the passive heating capability, he adds.
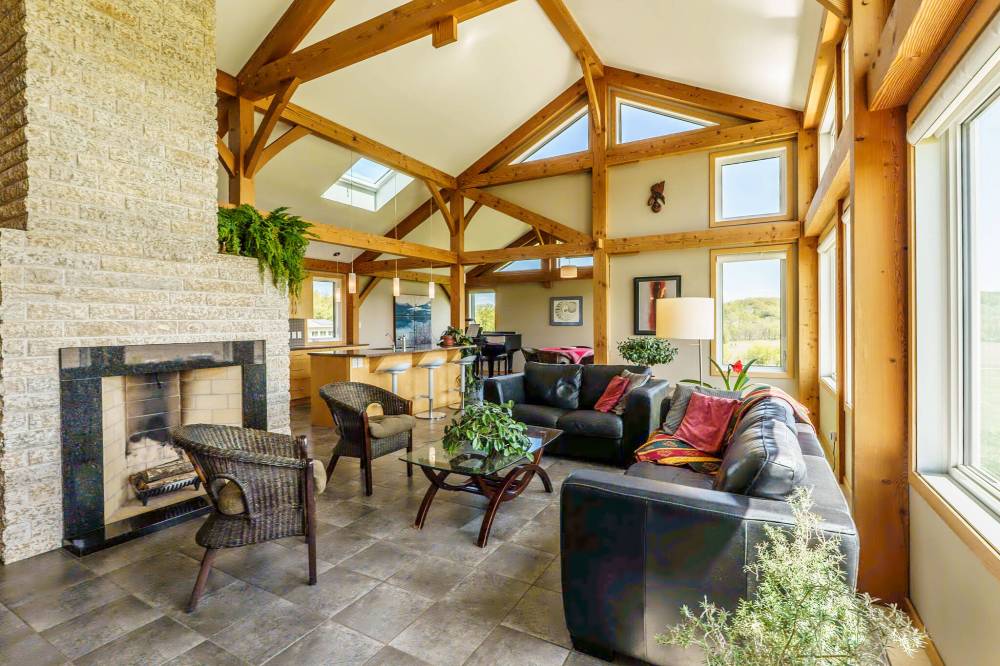
Timber frame supports and beams combine with a vaulted ceiling to create a welcoming, lodge-like feel.
“It also comes with solar panels that absorb sunlight to store solar energy; that can be used to provide power that can be used (for) lighting and heating and cooling. Between the passive heating and solar capability, this can be a very energy-efficient home.”
Step inside, and you’ll find that the large windows serve another purpose, allowing natural light to pour in through the main floor and upstairs.
“There’s literally glass all over the place, not only on the walls, but also on the ceiling in the form of skylights,” says Kirady. “So this is a naturally bright home that has a bright, airy feel to it, a feel that is increased by the presence of high, vaulted ceilings.
Then, there are the finishes, which give the home a rustic wow factor.
“The open concept layout features an island kitchen with Manitoba granite countertops, a ton of natural cabinets, a tile backsplash and a tile floor. Gorgeous timber frame pillars and beams, along with a Rumford fireplace set in an awesome stone surround, give the main living area an inviting, rustic feel. And the panoramic valley views are incredible.”
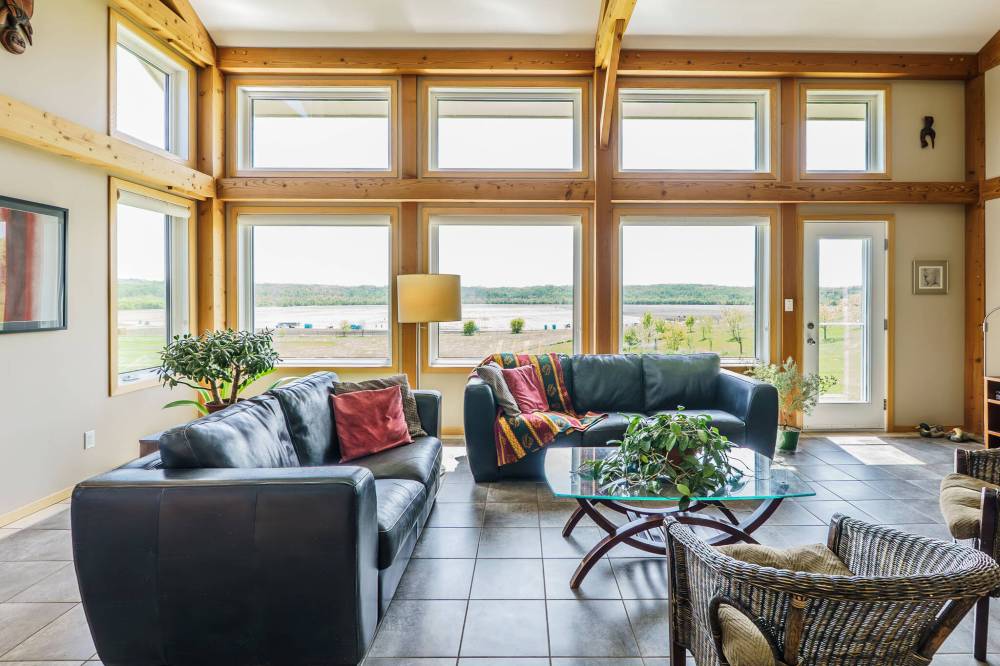
A wall of windows allows natural light to flood the lovely living room.
The marvelous main level offers all kinds of practical amenities, too.
“Including the primary bedroom, there’s two bedrooms on the main level, which also holds a pair of utility rooms, wine cellar and a bathroom,” he says. “There’s also a loft — it’s presently being used as an office… and a third bedroom and bathroom upstairs. Again, there’s tons of natural light and the decor has a nice rustic warmth to it.”
Several strategically placed outbuildings can also be found on the expansive lot; they seamlessly complement the home’s livability.
“They include a fully insulated workshop/garage/studio with kitchenette and bathroom that offers another 1,050 sq. ft. of living space,” Kirady says. “There’s also two utility buildings that are perfect for expansion and storage.”
In short, the energy-efficient and magnificently designed home is loaded with potential.
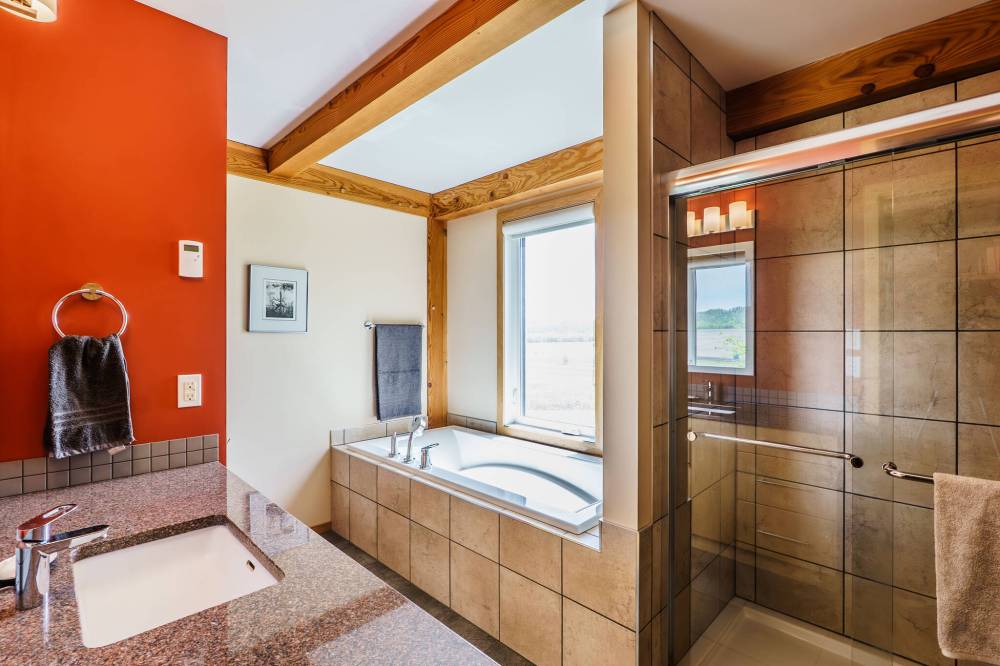
Surfaces sparkle in this stylish ensuite.
“It can be a hobby farm, a great place to raise a family or retire in a quiet, beautiful area that’s promotes outdoor activity — all in a beautifully finished, energy-efficient home that offers stylish, sustainable living.”


